Retour26 photos
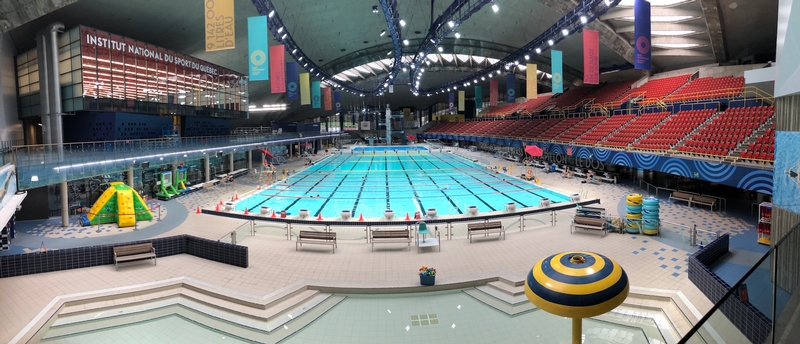
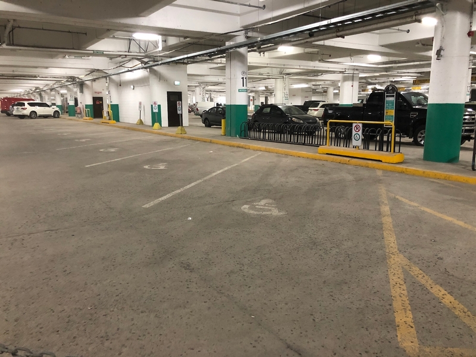
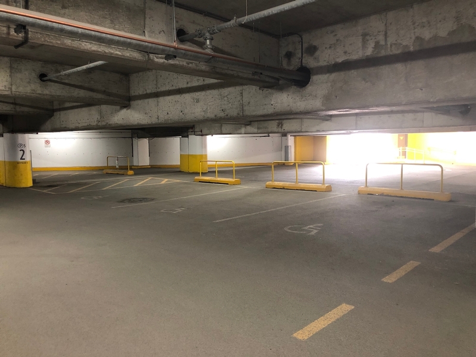
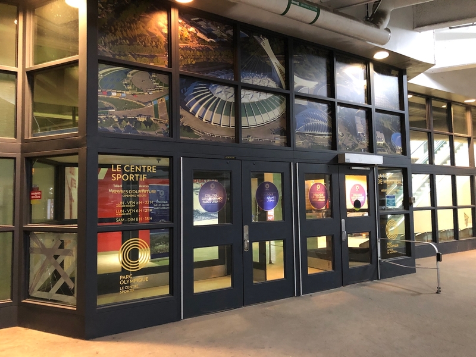
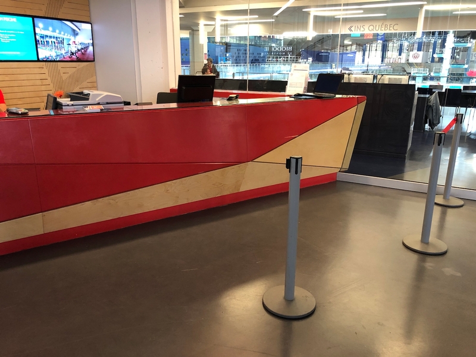
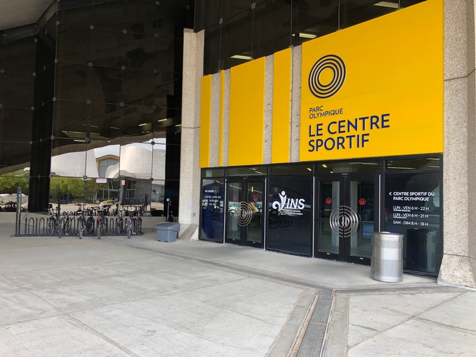
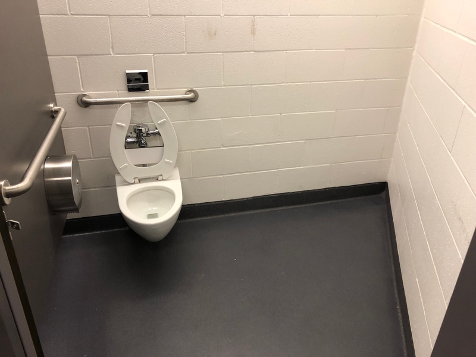
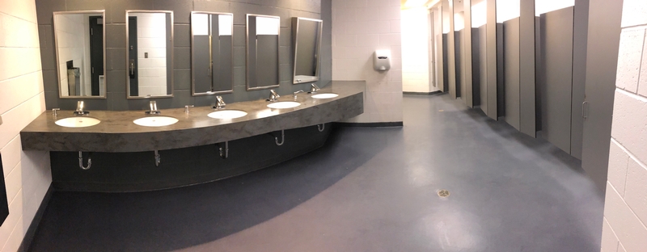

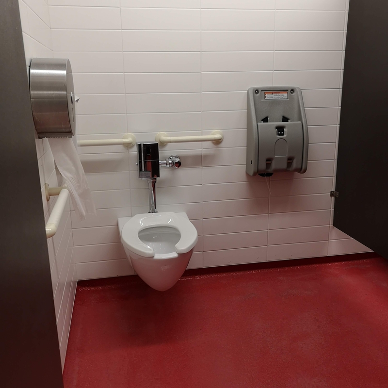
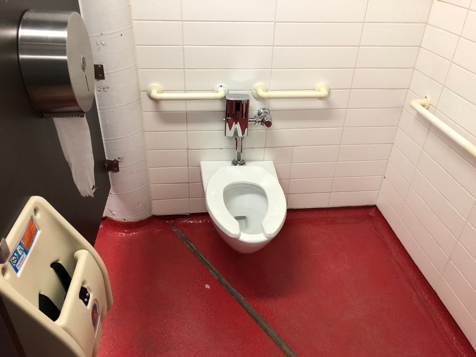
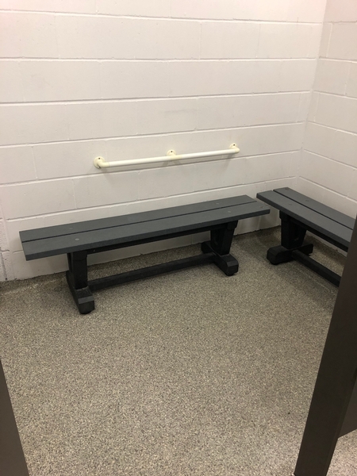
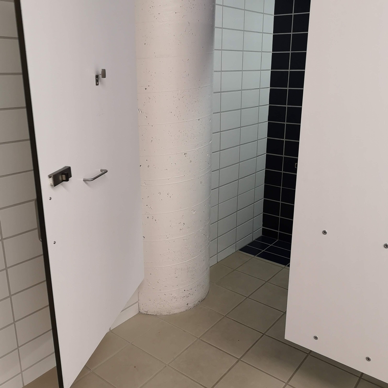
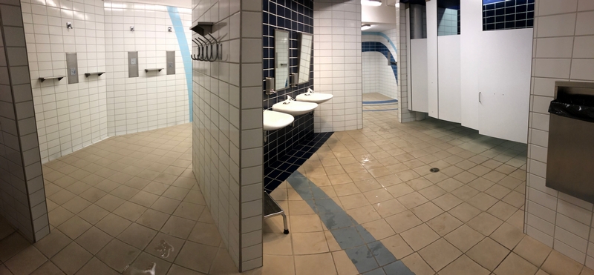

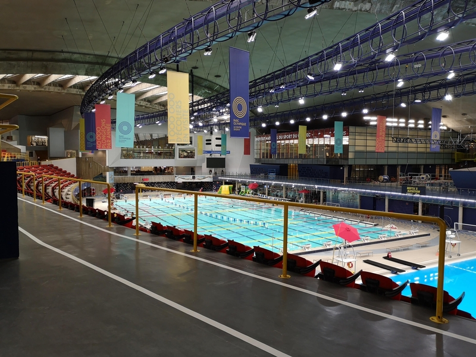
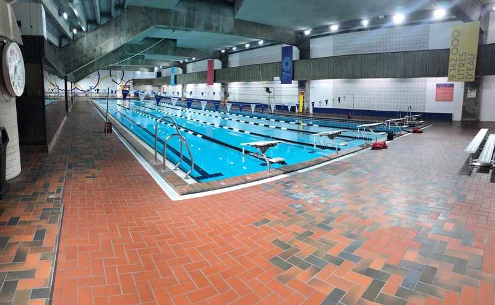

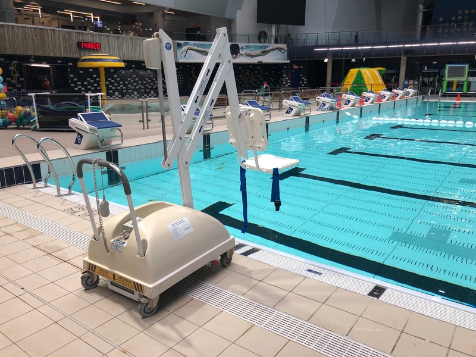
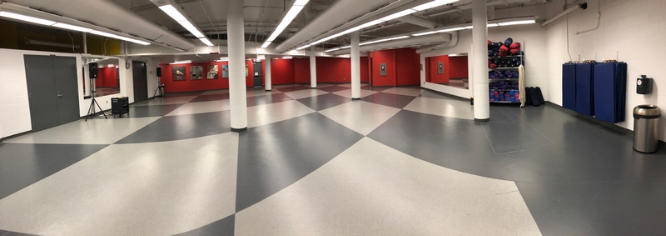
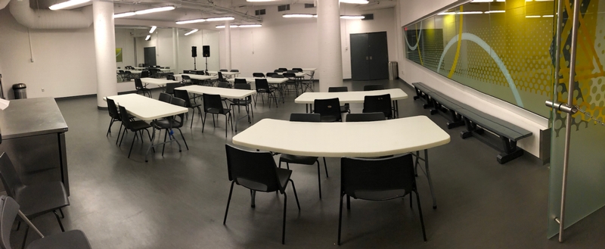
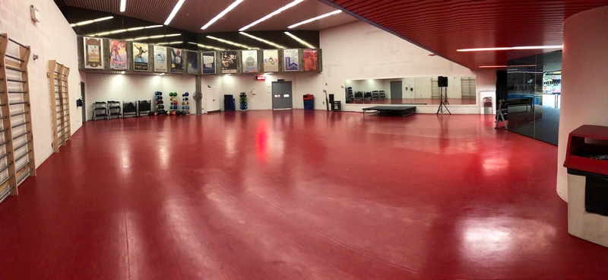
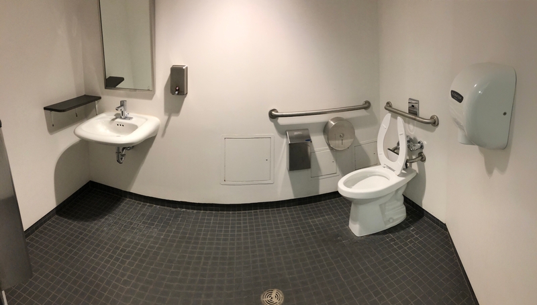
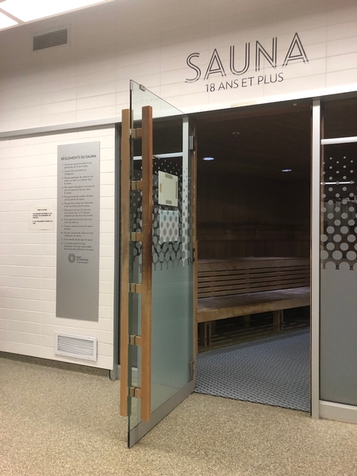
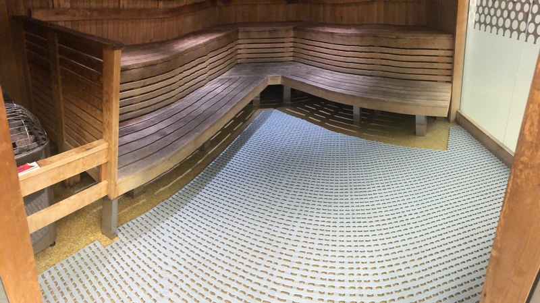
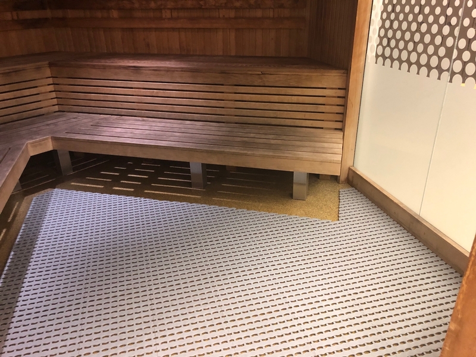




































3200, rue Viau, Montréal, H1V 3J3, Québec
514-252-4141
Parking
- Interior parking lot
- One or more reserved parking spaces : 17_
Entrance and interior (change room)
- Entrance: door esay to open
- Entrance: sub-standard door width : 71cm
- Change room: manoeuvring space with diameter of at least 1.5 m available
Entrance
- Main entrance
- No exterior door sill
- Automatic Doors
- Main entrance
- No exterior door sill
- Automatic Doors
Inside of the establishment: Accueil Centre Sportif
- Passageway: larger than 92 cm
- Reception counter too high : 109cm
- Elevator
- Elevator: Braille character control buttons
- Elevator: raised character control buttons
- Elevator: audible signals when doors open
- Elevator: audible signals at each floor
- Elevator: verbal announcements
- Elevator: visual indicators for each floor
Washroom with one stall
- Toilet room accessible for handicapped persons
- Toilet room: no directional signage
- Manoeuvring clearance larger than 1.5 m x 1.5 m
- Larger than 87.5 cm clear floor space on the side of the toilet bowl
- Horizontal grab bar at right of the toilet height: between 84 cm and 92 cm from the ground
- Horizontal grab bar at left of the toilet height: between 84 cm and 92 cm
- Sink height: between 68.5 cm and 86.5 cm
Washrooms with multiple stalls
- Accessible toilet room
- Accessible toilet room: no signage
- Steep sloop access to toilet room : 9,5%
- Sink too high : 92cm
- Accessible urinal
- Accessible toilet stall: manoeuvring space larger tham 1.2 mx 1.2 m
- Accessible toilet stall: more than 87.5 cm of clear space area on the side
- Accessible toilet stall: horizontal grab bar at right located between 84 cm and 92 cm from the ground
- Accessible toilet stall: horizontal grab bar behind the toilet located between 84 cm and 92 cm from the ground
- Washroom : accessible with help
- Sink too high : 92cm
- Accessible urinal
- Narrow manoeuvring clearance in front of door : 0,91m x 1,50m
- Accessible toilet stall: manoeuvring space larger tham 1.2 mx 1.2 m
- Accessible toilet stall: inadequate clear space area on the side : 57cm
- Accessible toilet stall: horizontal grab bar at the left too low : 80cm
- Accessible toilet stall: horizontal grab bar behind the toilet too low : 80cm
- Washroom : accessible with help
- Accessible toilet room: no signage
- Sink height: between 68.5 cm and 86.5 cm
- Accessible toilet stall: manoeuvring space larger tham 1.2 mx 1.2 m
- Accessible toilet stall: narrow clear space area on the side : 62cm
- Accessible toilet stall: horizontal grab bar at right located between 84 cm and 92 cm from the ground
- Accessible toilet stall: horizontal grab bar behind the toilet located between 84 cm and 92 cm from the ground
- Accessible toilet room
- Accessible toilet room: no signage
- Sink height: between 68.5 cm and 86.5 cm
- Accessible toilet stall: manoeuvring space larger tham 1.2 mx 1.2 m
- Accessible toilet stall: more than 87.5 cm of clear space area on the side
- Accessible toilet stall: horizontal grab bar at the left
- Accessible toilet stall: horizontal grab bar behind the toilet located between 84 cm and 92 cm from the ground
Food service: Café-boutique
- Food service designed for handicaped persons
- No table service
- Cash stand is too high : 92cm
Shop: Café-boutique
- Shop accessible with help
- Some sections are non accessible
- Cash stand is too high : 92cm
- Checkout counter: removable card payment machine
Exhibit area: Gradins de la piscine
- Mezzanine
- Exhibit area accessible with help
- Some sections are non accessible
- Manoeuvring space diameter larger than 1.5 m available
- No seating reserved for disabled persons
Swimming pool
- Swimming pool adapted for disabled persons
- Near swimming pool: manoeuvring space with diameter of at least 1.5 m available
- Swimming pool: lift available
- Swimming pool: wheelchair for swimming pool available
Exercise room
- Exercise room adapted for disabled persons
- Some sections are non accessible
- Manoeuvring space diameter larger than 1.5 m available
Changing cubicle
- Changing cubicle adapted for disabled persons
- Changing cubicle: manoeuvring space of at least 1.2 m x 1.2 m
- Changing cubicle: removable bench
- Changing cubicle: horizontal grab bar
Shower stall
- Shower stall accessible with help
- Roll-in shower (shower without sill)
- Shower: no hand-held shower head
- Shower: no grab bar near faucets
Sauna
- Sauna adapted for disabled persons
- Sauna: manoeuvring space of at least 1.2 m x 1.2 m
Room


