Retour22 photos
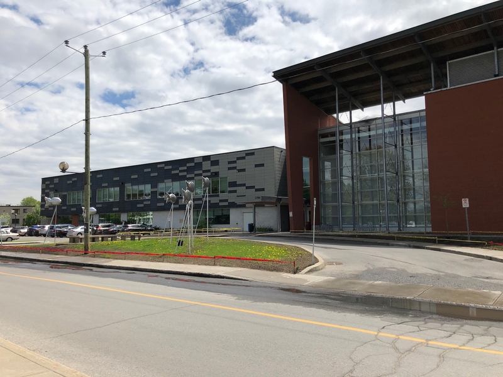
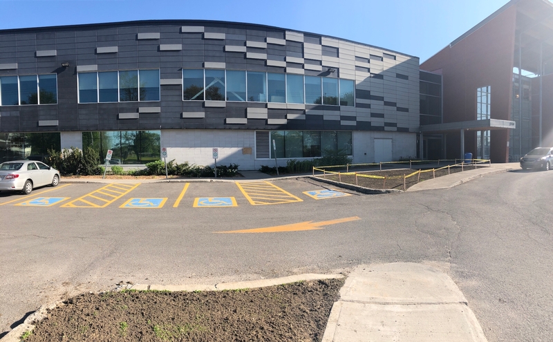
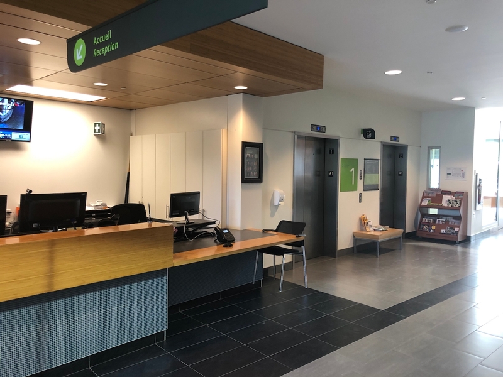
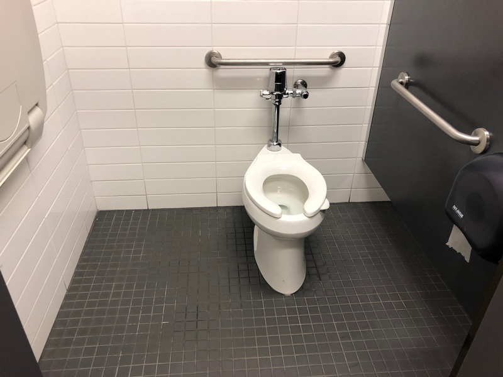
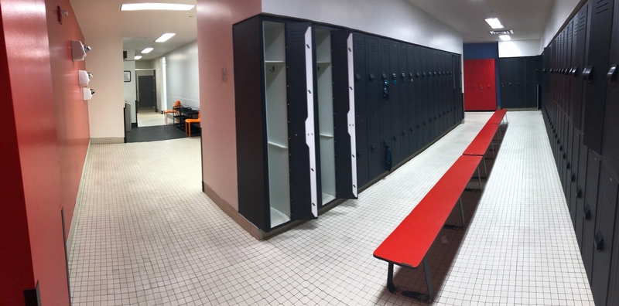
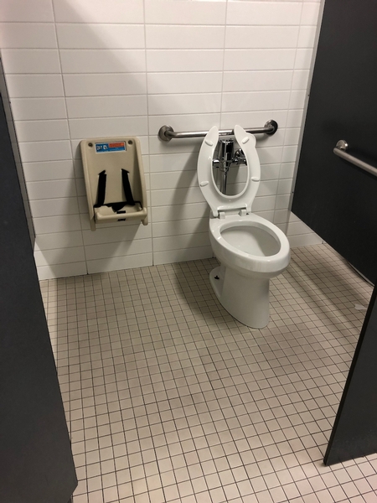
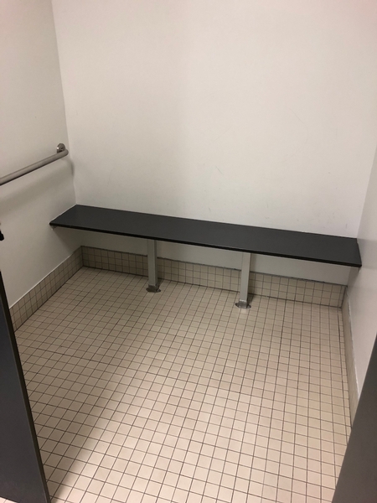
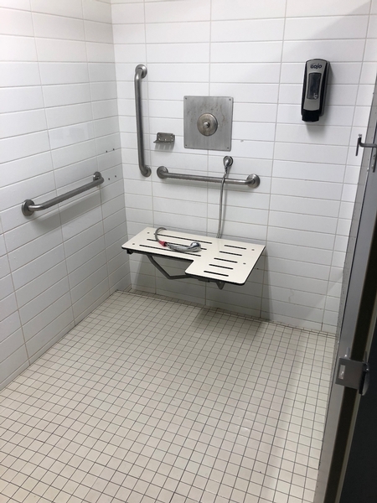
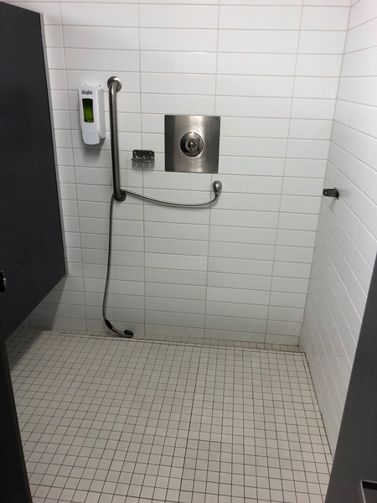
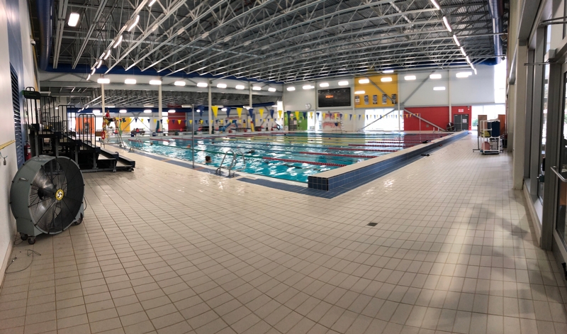
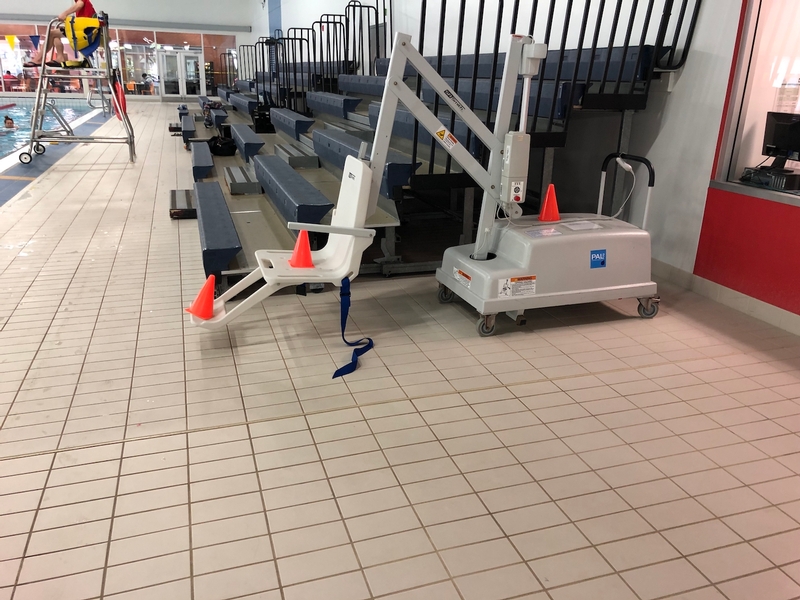
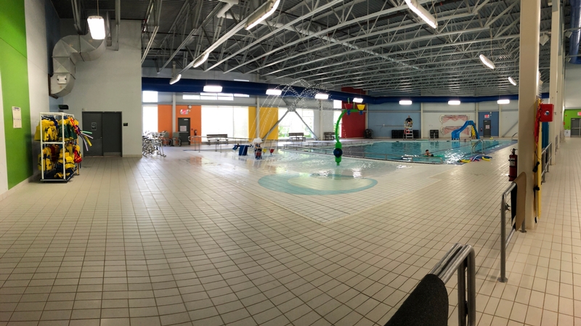
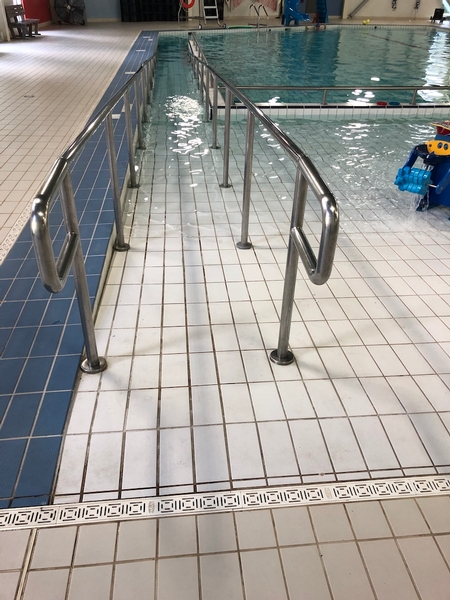
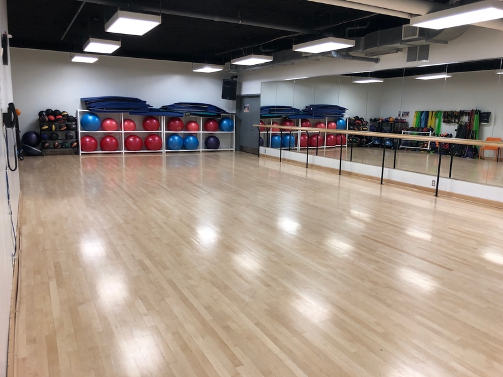
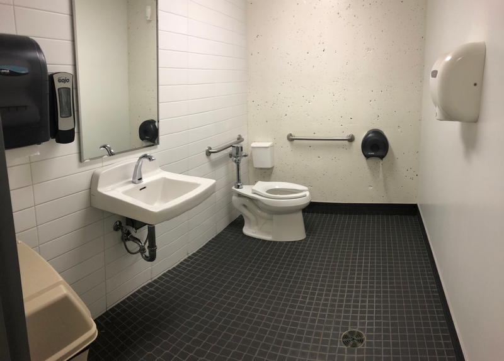
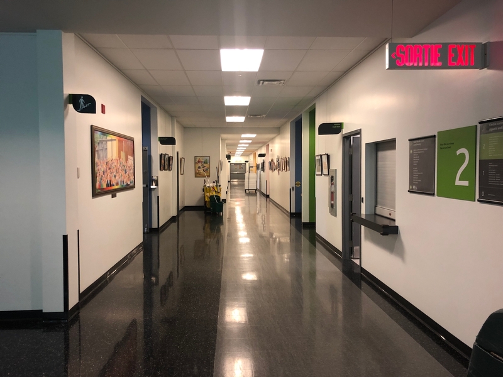
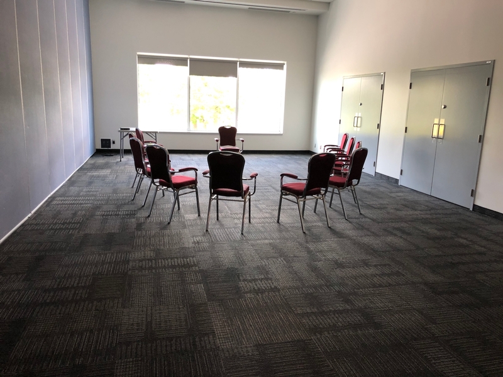
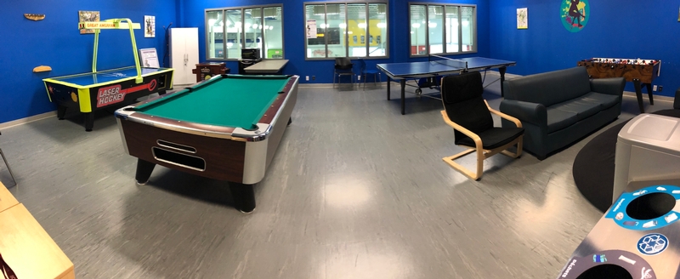
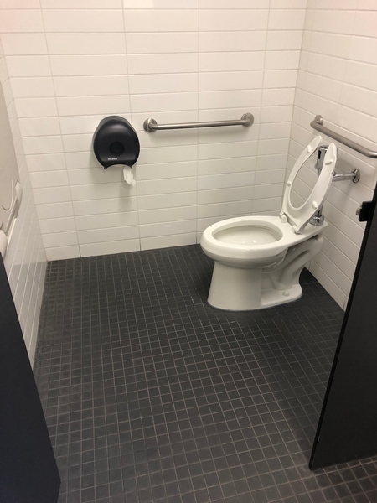
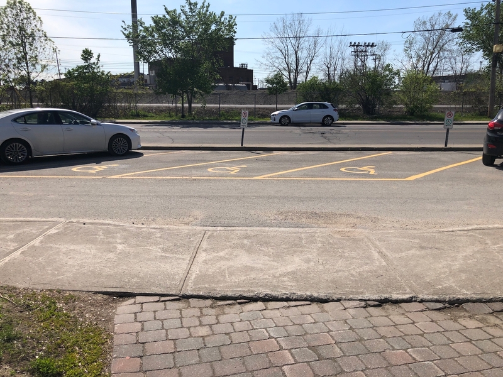

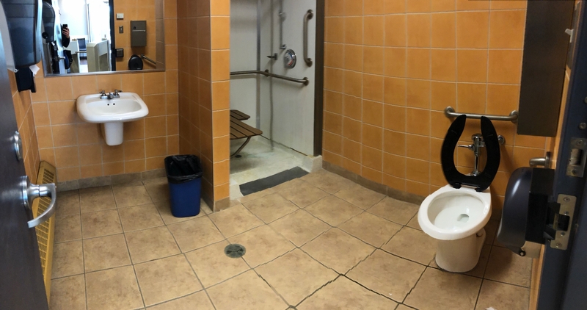





























5794, avenue Parkhaven, Côte-Saint-Luc, H4W 0A4, Québec
514-485-6806
Parking
- Exterior parking lot
- One or more reserved parking spaces : 7_
Entrance and interior (change room)
- Entrance: automatic door
- Change room: manoeuvring space with diameter of at least 1.5 m available
- Entrance: automatic door
- Change room: manoeuvring space with diameter of at least 1.5 m available
Entrance
- Main entrance
- No exterior door sill
- Automatic Doors
- Main entrance
- Automatic Doors
Inside of the establishment: Centre communautaire et aquatique
- Passageway: larger than 92 cm
- Height reception desk between 68.5 cm and 86.5 cm from the ground
- Elevator
- Passageway: larger than 92 cm
- Reception counter too high : 108cm
- Reception desk: no clearance under the desk
- No machinery to go up
- Elevator: Braille character control buttons
- Elevator: raised character control buttons
- Elevator: audible signals when doors open
- Elevator: audible signals at each floor
- Elevator: visual indicators when doors open
- Elevator: visual indicators for each floor
Washroom with one stall
- Toilet room accessible for handicapped persons
- Manoeuvring clearance larger than 1.5 m x 1.5 m
- Narrow clear floor space on the side of the toilet bowl : 82cm
- Horizontal grab bar at left of the toilet height: between 84 cm and 92 cm from the ground
- Sink height: between 68.5 cm and 86.5 cm
- Toilet room accessible for handicapped persons
- Automatic Doors
- Manoeuvring clearance larger than 1.5 m x 1.5 m
- Larger than 87.5 cm clear floor space on the side of the toilet bowl
- Sink height: between 68.5 cm and 86.5 cm
Washrooms with multiple stalls
- Accessible toilet room
- Entrance: automatic door
- Sink height: between 68.5 cm and 86.5 cm
- : 1cabinet(s) de toilette aménagé(s) pour les personnes handicapées / 2cabinet(s)
- Accessible toilet stall: manoeuvring space larger tham 1.2 mx 1.2 m
- Accessible toilet stall: narrow clear space area on the side : 80cm
- Accessible toilet stall: horizontal grab bar at the left
- Accessible toilet room
- Sink height: between 68.5 cm and 86.5 cm
- Accessible toilet stall: narrow manoeuvring space : 1,1m x 1,1m
- Accessible toilet stall: more than 87.5 cm of clear space area on the side
- Accessible toilet stall: horizontal grab bar at the left
- Accessible toilet room
- Entrance: automatic door
- Sink height: between 68.5 cm and 86.5 cm
- Accessible toilet stall: manoeuvring space larger tham 1.2 mx 1.2 m
- Accessible toilet stall: narrow clear space area on the side : 84cm
- Accessible toilet stall: horizontal grab bar at the left
- Accessible toilet stall: horizontal grab bar behind the toilet located between 84 cm and 92 cm from the ground
- Washroom : accessible with help
- Entrance: automatic door
- Sink height: between 68.5 cm and 86.5 cm
- : 1cabinet(s) de toilette aménagé(s) pour les personnes handicapées / 4cabinet(s)
- Accessible toilet stall: narrow manoeuvring space : 1,1m x 1,1m
- Accessible toilet stall: toilet bowl far from the wall : 48cm
- Accessible toilet stall: narrow clear space area on the side : 84cm
- Accessible toilet stall: horizontal grab bar at right located between 84 cm and 92 cm from the ground
Terrace
- Terrace designed for handicapped persons
- Manoeuvring space diameter larger than 1.5 m available
Swimming pool
- Swimming pool adapted for disabled persons
- Entrance: automatic door
- 100% of paths of travel accessible around swimming pool
- Swimming pool: lift available
- Swimming pool: wheelchair for swimming pool available
- Access to swimming pool: built-in access ramp
- Access to swimming pool: access ramp: curb on one side over 10 cm
Exercise room
- Exercise room adapted for disabled persons
Changing cubicle
- Changing cubicle adapted for disabled persons
- Changing cubicle: manoeuvring space of at least 1.2 m x 1.2 m
- Changing cubicle accessible with help
- Changing cubicle: manoeuvring space of at least 1.2 m x 1.2 m
Shower stall
- Shower stall adapted for disabled persons
- Shower stall: manoeuvring space of at least 1.2 m x 1.2 m
- Shower stall: retractable bench
- Shower stall: grab bar near bench: between 84 cm and 92 cm
- Roll-in shower (shower without sill)
- Shower stall accessible with help
- Shower stall: manoeuvring space of at least 1.2 m x 1.2 m
- Roll-in shower (shower without sill)
Room


