Retour14 photos
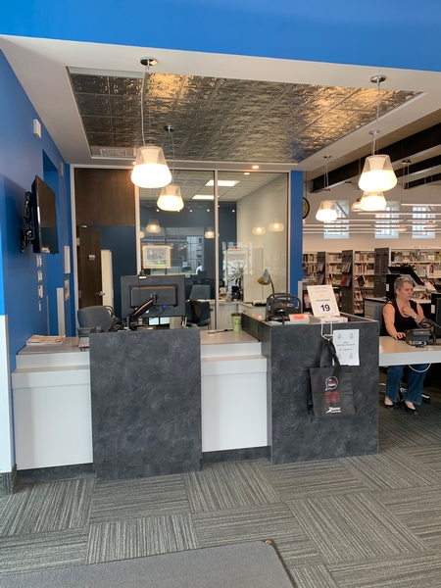
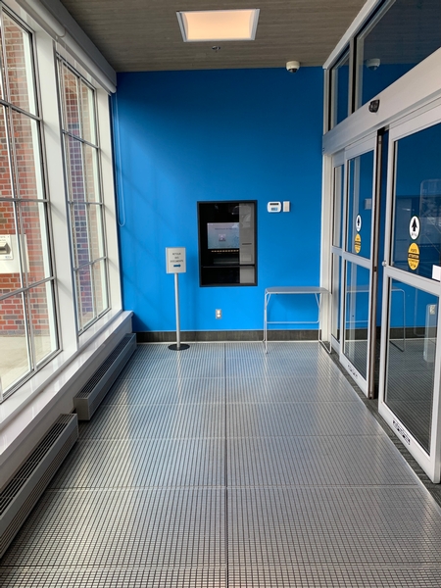
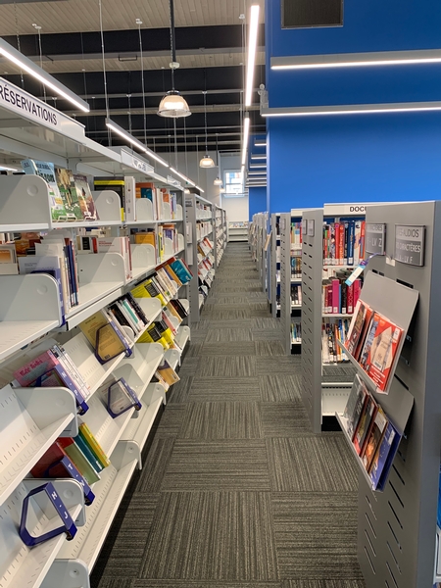
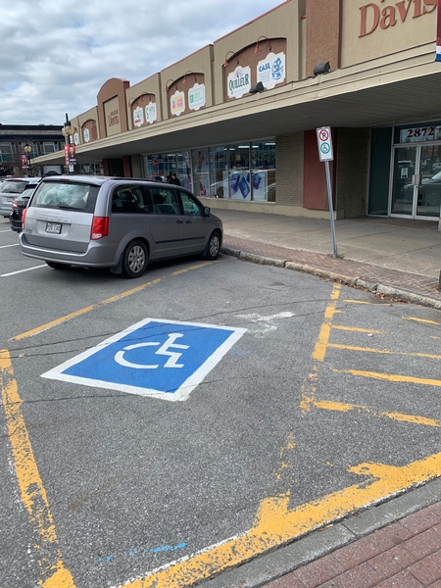
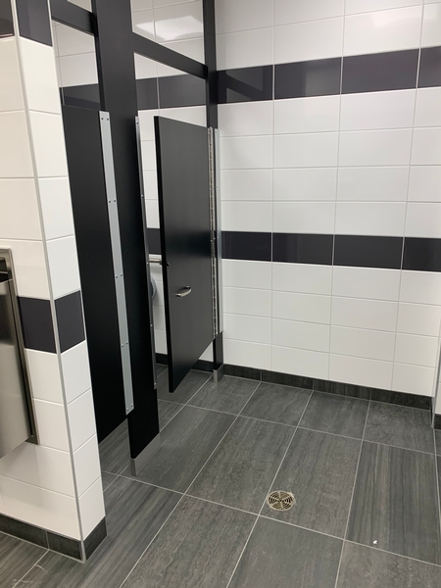
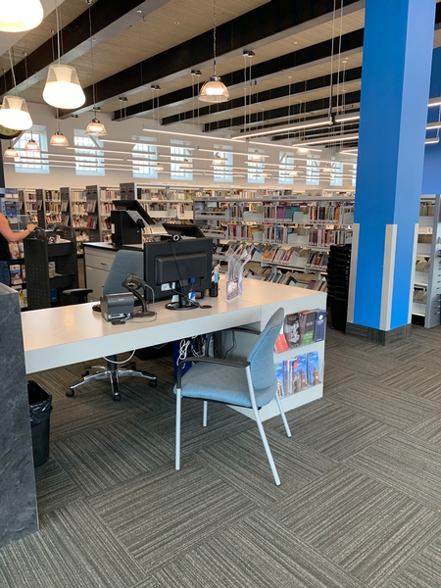
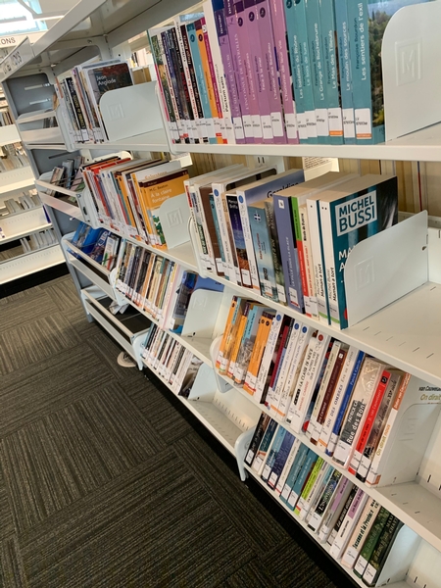
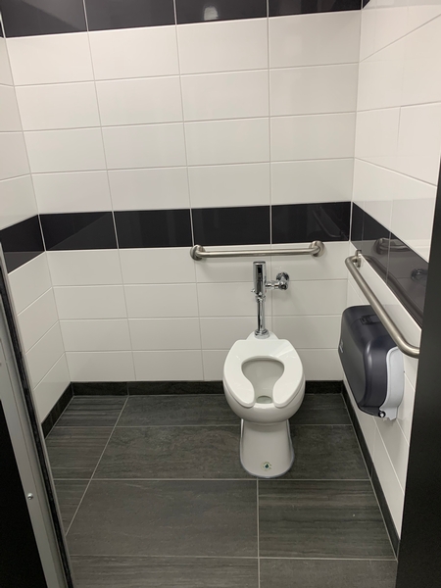
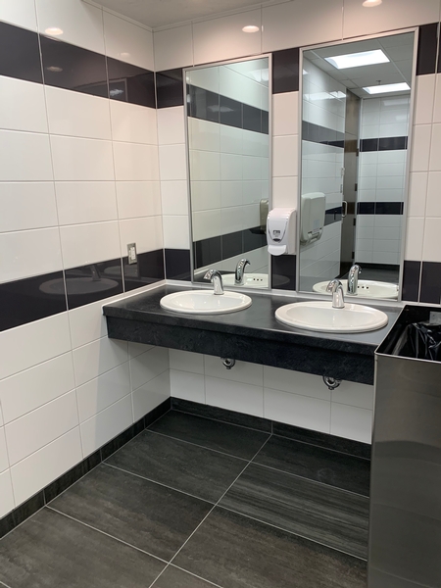
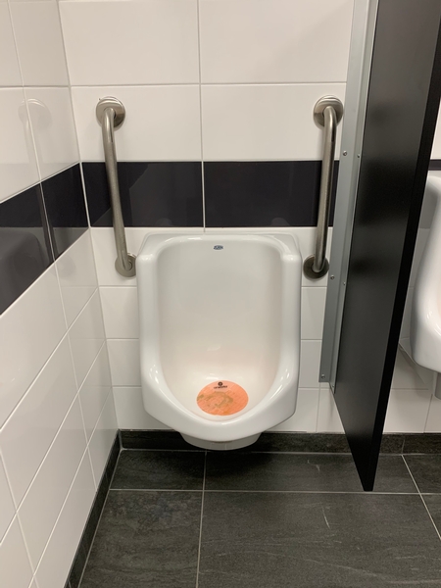
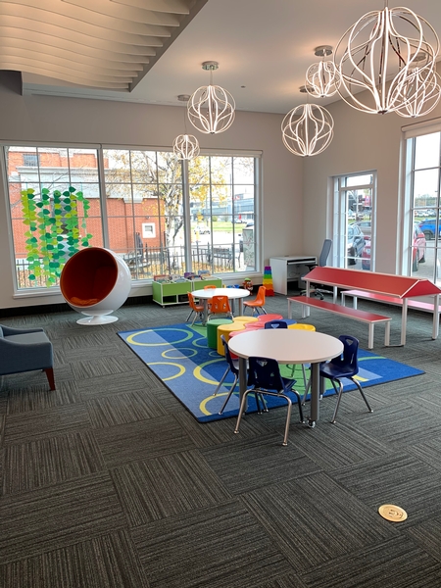
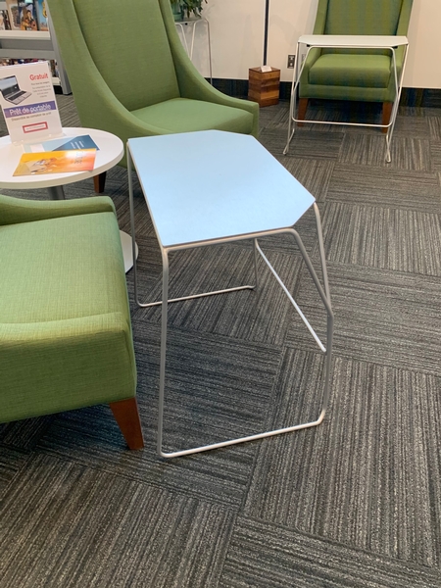
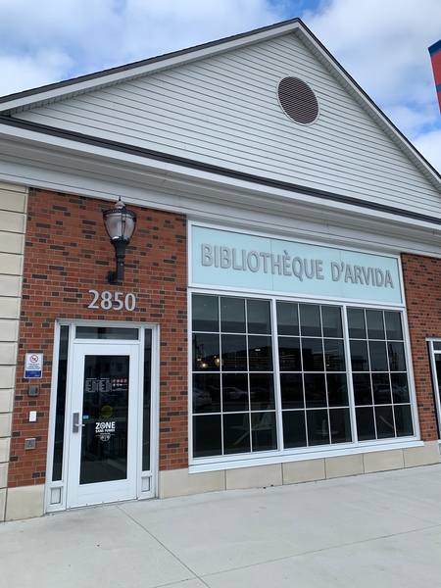
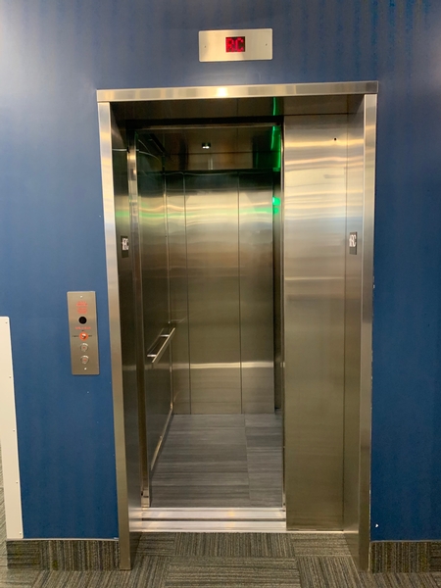

















2850 Place Davis, Jonquière, G7X 7W7, Québec
418-698-5350
Parking
- One or more reserved parking spaces : 1_
- Reserved parking spaces near the entrance
Entrance
- Main entrance
- : 1entrée(s) accessible(s) aux personnes handicapées / 1entrée(s)
Inside of the establishment
- Height reception desk between 68.5 cm and 86.5 cm from the ground
- Clearance under reception desk: larger than 68.5 cm
- : 2étage(s) accessible(s) / 2étage(s)
- PC station height: between 68.5 cm and 86.5 cm
- Clearance under the PC station: larger than 68.5 cm
- Displays height: less than 1.2 m
Washrooms with multiple stalls
- Sink height: between 68.5 cm and 86.5 cm
- Accessible urinal
- : 1cabinet(s) de toilette aménagé(s) pour les personnes handicapées / 3cabinet(s)
- Accessible toilet stall: narrow door clear width
- Accessible toilet stall: manoeuvring space larger tham 1.2 mx 1.2 m
- Accessible toilet stall: more than 87.5 cm of clear space area on the side
- Accessible toilet stall: horizontal grab bar at the left
- Sink height: between 68.5 cm and 86.5 cm
- Accessible urinal
- : 1cabinet(s) de toilette aménagé(s) pour les personnes handicapées / 3cabinet(s)
- Accessible toilet stall: narrow door clear width
- Accessible toilet stall: manoeuvring space larger tham 1.2 mx 1.2 m
- Accessible toilet stall: more than 87.5 cm of clear space area on the side
- Accessible toilet stall: horizontal grab bar at the left
Room
Specific services for people with disabilities
- : _
- : _
- : _
Collections
- : _
- : _
- : _
Digital and technological services
Services for kids
Services for all



