Retour8 photos
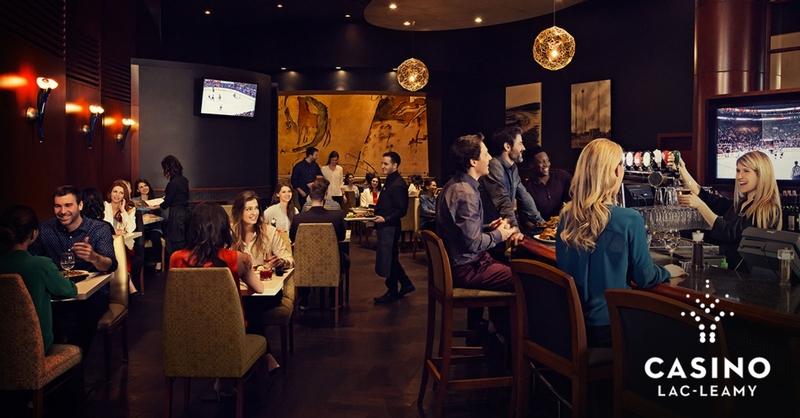
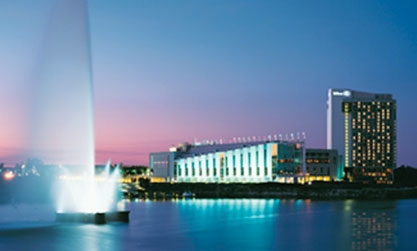
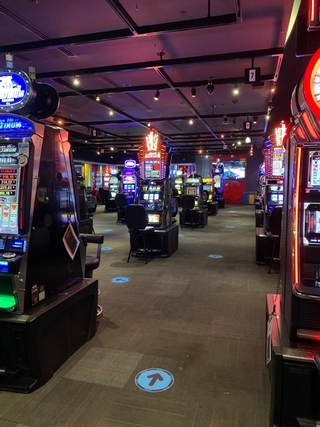
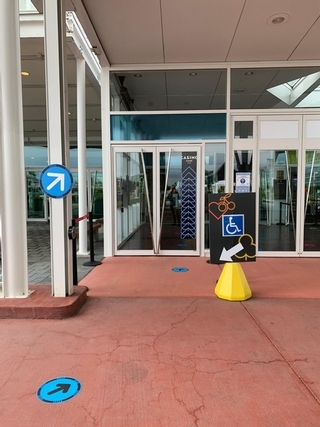
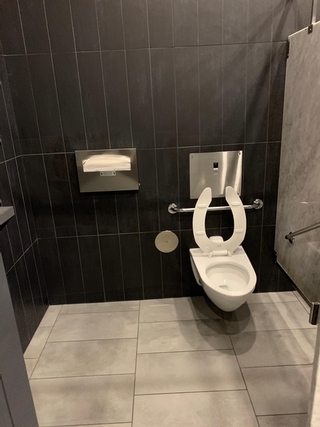
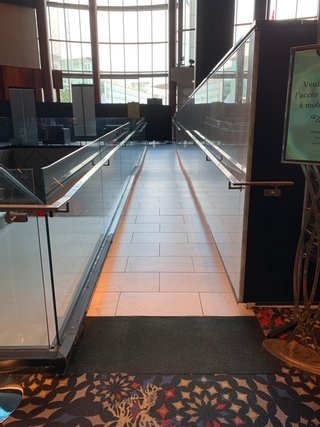
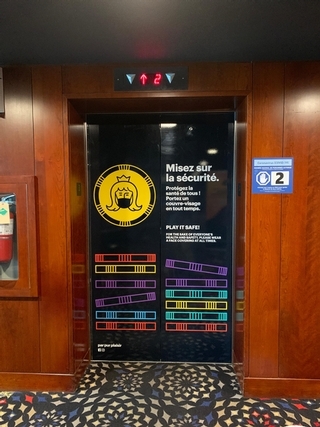
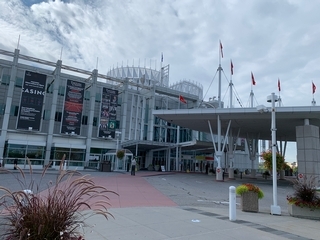













1, boul. du Casino, Gatineau, J8Y 6W3, Québec
819-772-2100
Parking
- More than 201 parking spaces
- Gentle slope (less than 8%)
- One or more reserved parking spaces : 30_
- Reserved parking spaces near the entrance
- Good parking space identification on the ground and the information panel P150-5
- Drop-off area: clear width larger than 1.5 m
- No obstacle between parking lot and entrance
- No obstruction in front of the curb ramp to the entrance
- Walkway width: more than 1.1 m
Entrance
- Main entrance
- : 1entrée(s) accessible(s) aux personnes handicapées / 1entrée(s)
- Automatic Doors
Inside of the establishment: Niveau 2
- No obstruction
- Fixed Interior acces ramp
- Interior access ramp: gentle slope
- Reception counter too high : 100cm
- Reception desk: no clearance under the desk
- : 4étage(s) accessible(s) / 4étage(s)
- Elevator larger than 80 cm x 1.5 m
- No obstruction
- Only main floor is accessible
- Table height: between 68.5 cm and 86.5 cm
- Inadequate clearance under the table
- Portable bench
Washrooms with multiple stalls
- Sink height: between 68.5 cm and 86.5 cm
- Clearance under the sink: larger than 68.5 cm
- No accessible urinal
- Accessible toilet stall: more than 87.5 cm of clear space area on the side
- Accessible toilet stall:diagonal grab bar at the left
- Sink height: between 68.5 cm and 86.5 cm
- Clearance under the sink: larger than 68.5 cm
- No accessible urinal
- Accessible toilet stall: more than 87.5 cm of clear space area on the side
- Accessible toilet stall:diagonal grab bar at the left
- Sink height: between 68.5 cm and 86.5 cm
- Clearance under the sink: larger than 68.5 cm
- No accessible urinal
- Accessible toilet stall: more than 87.5 cm of clear space area on the side
- Accessible toilet stall:diagonal grab bar at the left
- Sink height: between 68.5 cm and 86.5 cm
- Clearance under the sink: larger than 68.5 cm
- No accessible urinal
- Accessible toilet stall: more than 87.5 cm of clear space area on the side
- Accessible toilet stall:diagonal grab bar at the left
- Sink height: between 68.5 cm and 86.5 cm
- Clearance under the sink: larger than 68.5 cm
- No accessible urinal
- Accessible toilet stall: more than 87.5 cm of clear space area on the side
- Accessible toilet stall: diagonal grab bar at right located between 84 cm and 92 cm from the ground
Food service: Banco Bistro et Le Baccara
- Food service designed for handicaped persons
- Main entrance inside the building
- Only one entrance available
- Only main floor is accessible
- All sections are accessible.
- 100% of the tables are accessible.
- Passageway between tables larger than 92 cm
- Manoeuvring space diameter larger than 1.5 m available
- Table service available
- Buffet between 68.5 cm and 86.5 cm
- No clearance under the buffet
- Bar counter too high : cm
- No clearance under the bar counter
- Entrance: fixed Interior acces ramp
- Bar counter too high : 100cm
- No clearance under the bar counter
Terrace
- Terrace designed for handicapped persons
- Accessible entrance by the building
- Access by the building: automatic door
- All sections are accessible.
- Manoeuvring space diameter larger than 1.5 m available


