Retour9 photos
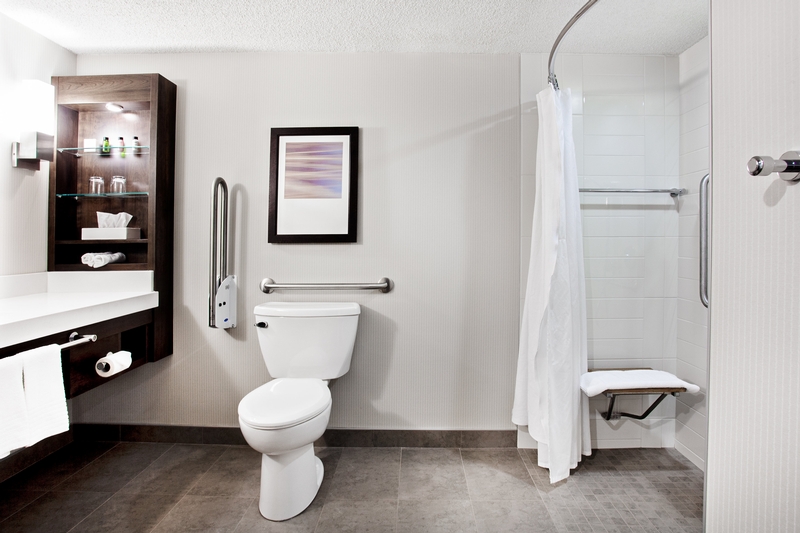


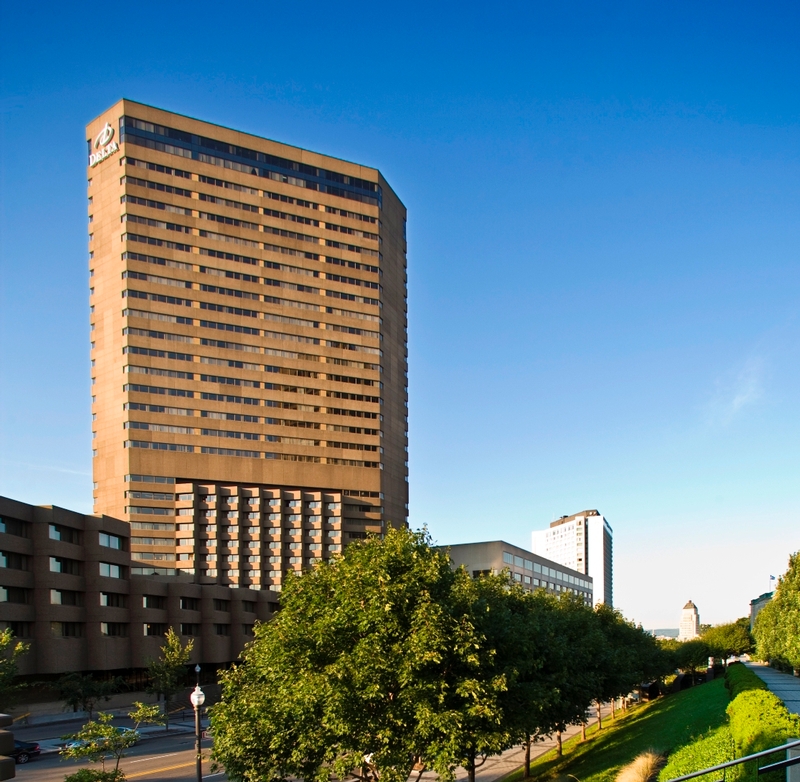
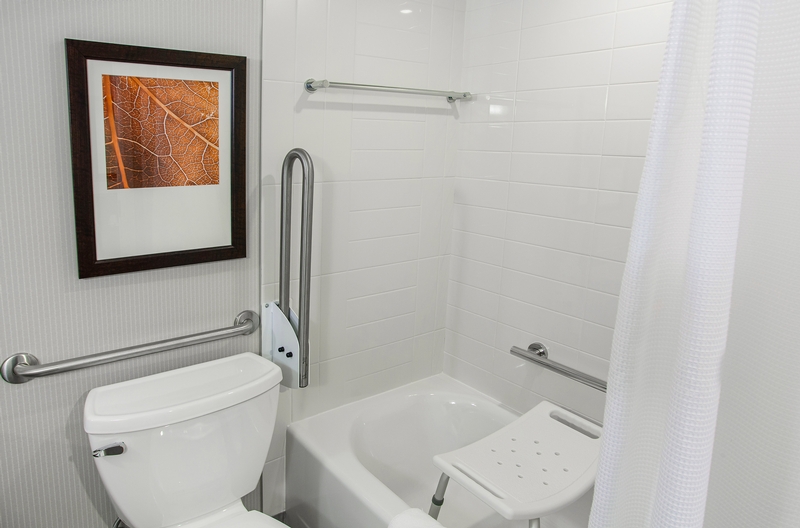


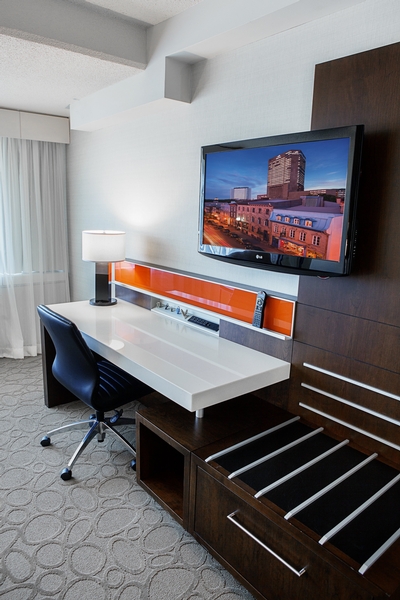
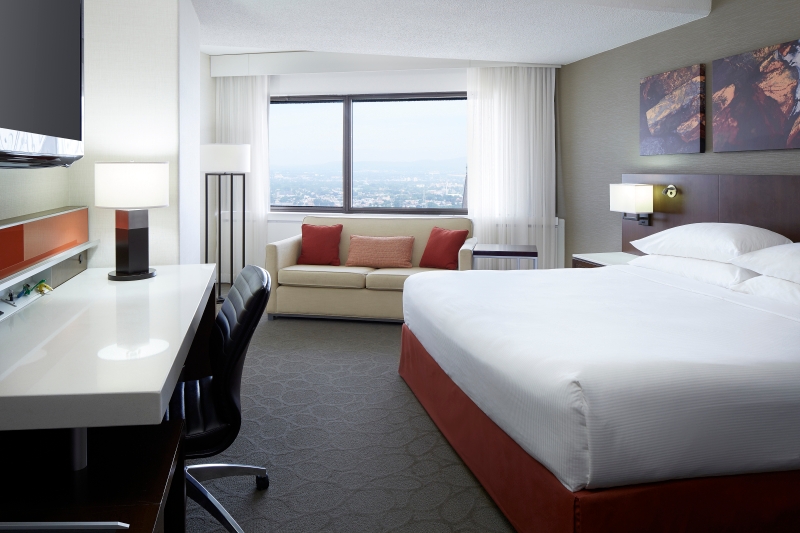









690, boul. René-Lévesque Est, Québec, G1R 5A8, Québec
418-647-1717
Parking*
- Valet service
- One or more reserved parking spaces : 6_
- No passageway between spaces
Inside of the establishment*
- Reception counter too high : 1.21cm
- Reception desk: no clearance under the desk
- Elevator: Braille character control buttons
- Elevator: raised character control buttons
- Elevator: audible signals when doors open
- Elevator: visual indicators for each floor
Room*: 1007 (douche sans seuil)
- Clear width of room door restricted (between 76 and 79 cm)
- Path of travel in room restricted : 82cm
- 1 bed
- Bed too high : 61cm
- Bed: clearance under bed
- Clear width of room door insufficient : 75cm
- Room door latch too high : 1,36m
- 1 bed
- Bed too high : 63cm
- Bed: clearance under bed
- Room number in braille
- Room number in raised characters
- Television with subtitles
- Television with subtitles
Entrance*
- Access ramp: gentle slope
- Automatic Doors
Bathroom*: 1007 (douche sans seuil)
- Bathroom adapted for disabled persons
- Grab bar retractible at right
- Faucets too far to reach : 49cm
- Roll-in shower (shower without sill)
- Shower: curtain
- Shower: hand-held shower head lower than 1.2 m
- Shower: removable transfer bench available
- Shower: built-in transfer bench
- Toilet bowl located too close to bathtub : 17,5cm
- Inadequate clear floor space on the side of the toilet bowl : 64cm
- Grab bar retractible at left
- Faucets too far to reach : 49cm
- Bathtub: slip-resistant mat available
- Bathtub: hand-held shower head higher than 1.2 m : 1,32m
- Bathtub: removable transfer bench available
Washrooms with multiple stalls*
- Entrance: door esay to open
- Sink faucets too high : 47cm
- Urinal rim too high : 56cm
- Urinal: no grab bar
- Narrow accessible toilet stall : 1,35m x 1,50m
- Accessible toilet stall: toilet bowl too near to the wall : 16,5cm
- Accessible toilet stall: narrow clear space area on the side : 81cm
- Entrance: door esay to open
- Sink faucets too high : 47cm
- Accessible toilet stall: no outside door handle
- Accessible toilet stall: no inside door handle
- Narrow accessible toilet stall : m x m
- Accessible toilet stall: toilet bowl far from the wall : 48cm
- Accessible toilet stall: inadequate clear space area on the side : 45cm
- Inadequate clearance under the sink : 60cm
- Accessible toilet stall: narrow door clear width
- Accessible toilet stall: no inside door handle
- Narrow accessible toilet stall : 1,38m x 1,47m
- Accessible toilet stall: toilet bowl too near to the wall : 20cm
- Accessible toilet stall: narrow clear space area on the side : 83cm
- Accessible toilet stall: diagonal grab bar at right located between 84 cm and 92 cm from the ground
- Accessible toilet stall: vertical grab bar in the clear space area located between 84 cm and 92 cm from the ground
- Inadequate clearance under the sink : 58cm
- Urinal rim too high : 54cm
- Urinal: no grab bar
- Accessible toilet stall: narrow door clear width
- Accessible toilet stall: no inside door handle
- Narrow accessible toilet stall : 1,47m x 1,40m
- Accessible toilet stall: toilet bowl too near to the wall : 18cm
- Accessible toilet stall:diagonal grab bar at the left
- Accessible toilet stall: vertical grab bar in the clear space area located between 84 cm and 92 cm from the ground
Food service*: Le bistro
- Food service designed for handicaped persons
- Access to the dining room
- Non accessible bar
- 75% of the tables are accessible.
- Table service available
Exhibit area*: situé au rez-de-chaussée
- Exhibit area adapted for disabled persons
- Exhibit area adapted for disabled persons


