Retour32 photos

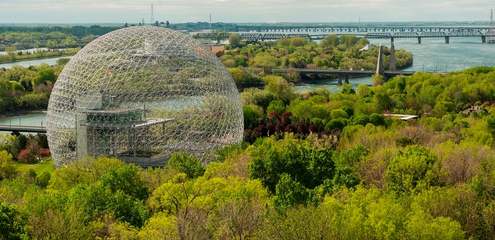
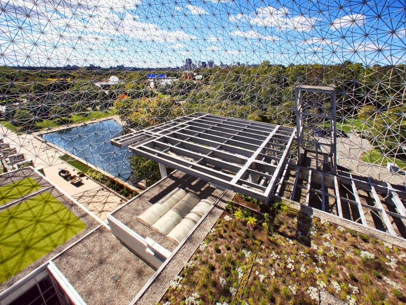
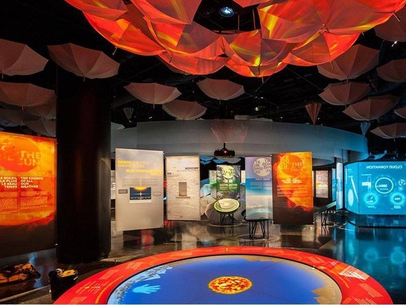
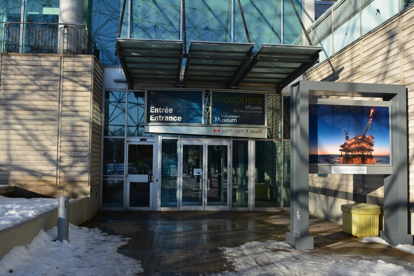
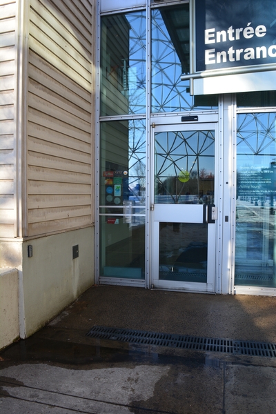
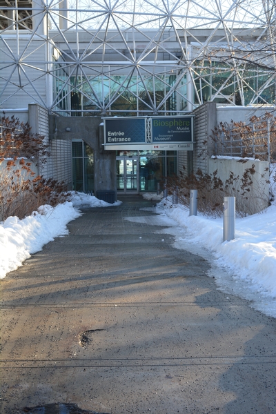
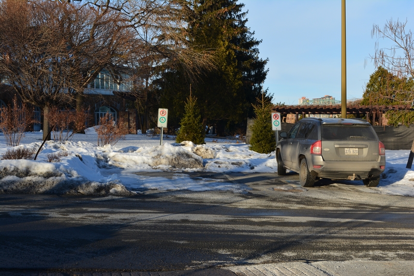
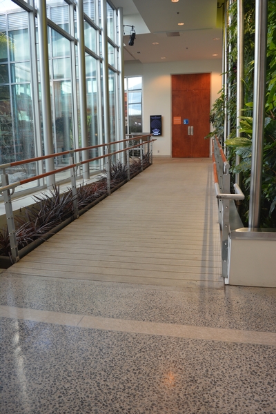
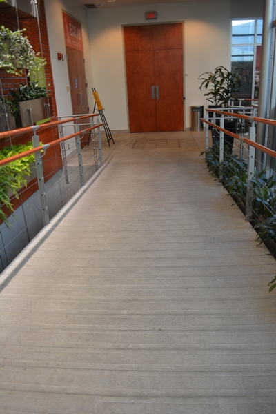
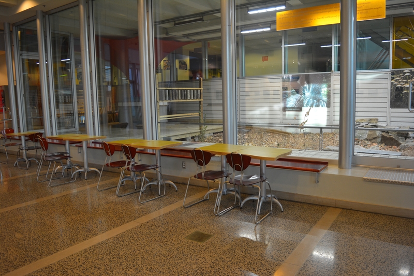
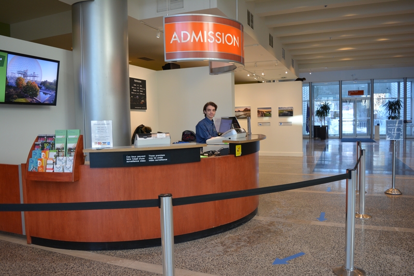
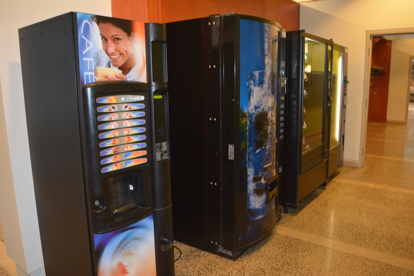
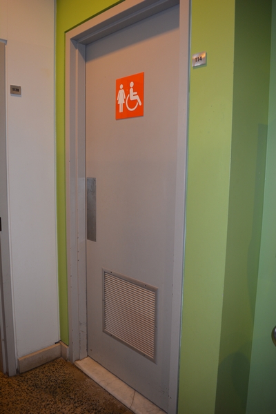
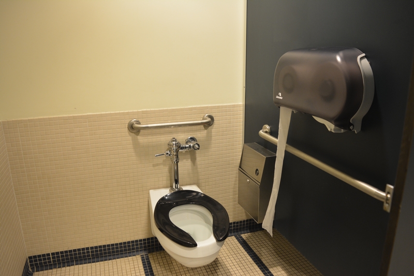
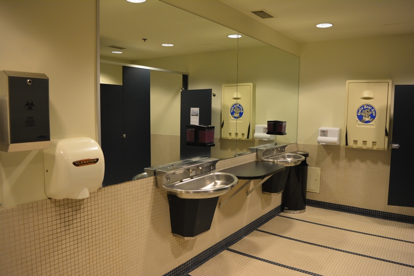
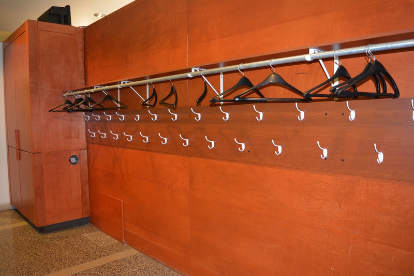
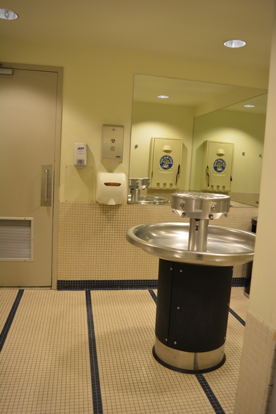
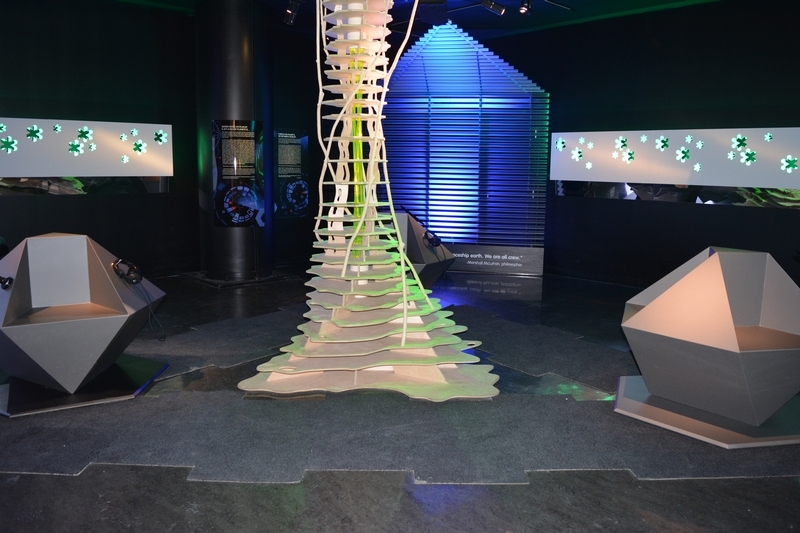
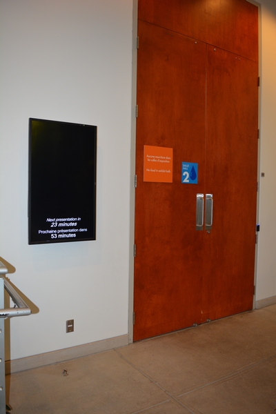
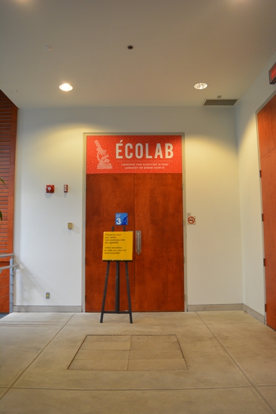
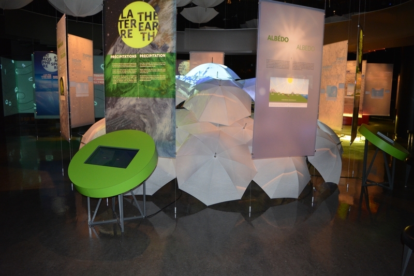
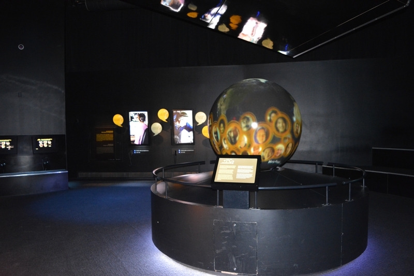
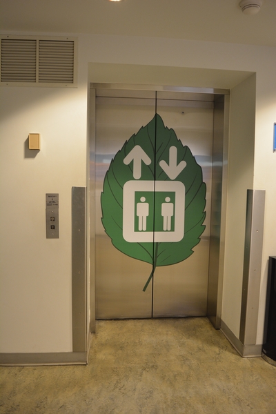
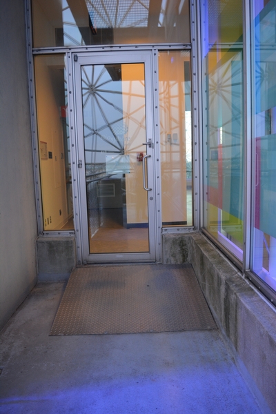
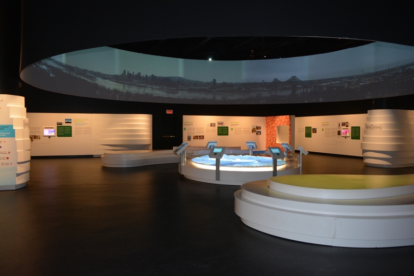
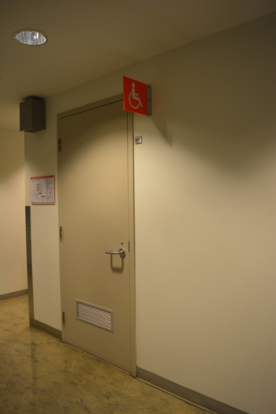
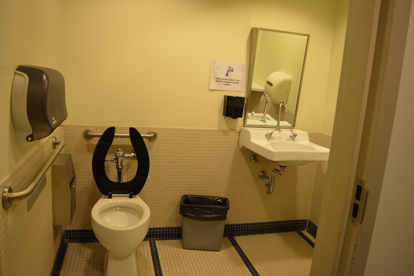
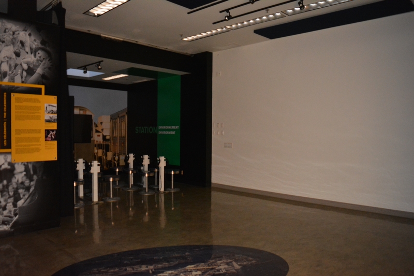
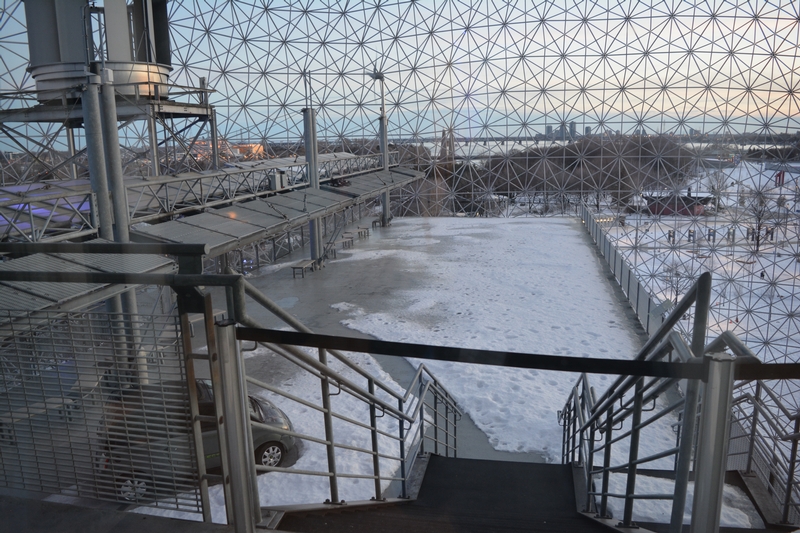
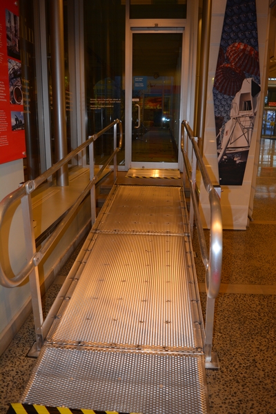
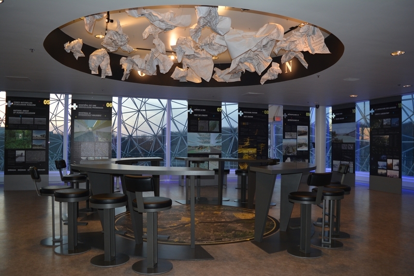




































160, chemin du Tour-de-l'Isle, Montréal, H3C 4G8, Québec
514-283-5000
Parking
- Exterior parking lot
- Less than 25 available parking spaces
- Asphalted ground
- Gentle slope (less than 8%)
- One or more reserved parking spaces : 2_
- Good parking space identification on the ground and the information panel P150-5
- No obstacle between parking lot and entrance
- Secure walkway
Entrance
- Access to entrance: gentle sloop
- Paved walkway to the entrance
- Clear width of door exceeds 80 cm
- Automatic Doors
- Access to entrance: gentle sloop
- Paved walkway to the entrance
- Clear width of door exceeds 80 cm
- Automatic Doors
- Hallway larger than 2.1 m x 2.1 m
- Clear 2nd door width: between 76 cm and 79 cm
- 2nd door: outside door pull handle (D type)
- 2nd door: inside door pull handle (D type)
Inside of the establishment: Billetterie et accès aux étages
- More than two steps : marches
- Passageway: larger than 92 cm
- Fixed Interior acces ramp
- Interior access ramp: clear width too large : 220cm
- Interior access ramp: gentle slope
- Interior access ramp: surface area of landing between ramps exceeds 1.2 m x 1.2 m
- Interior acces ramp: handrail on each side
- Interior acces ramp: handrail height between 68.5 cm and 86.5 cm from the ground
- Ticket office desk too high : 113cm
- No clearance under the ticket office desk
- Aisle leading to the ticket office desk of more than 92 cm
- Manoeuvring space in front of the ticket office desk larger than 1.5 m x 1.5 m
- : 5étage(s) accessible(s) / 5étage(s)
- Elevator
Washroom with one stall
- Clear width of door exceeds 80 cm
- Toilet room: door opening to outside
- The door opens in front of the toilet bowl
- Outside lever door handle
- Inside lever door handle
- Small toilet room area : 1,65m x 2,1m
- Manoeuvring clearance larger than 1.5 m x 1.5 m
- Larger than 87.5 cm clear floor space on the side of the toilet bowl
- Horizontal grab bar at right of the toilet height: between 84 cm and 92 cm from the ground
- Horizontal grab bar at left of the toilet height: between 84 cm and 92 cm
- Sink too high : 90cm
- Clearance under the sink: larger than 68.5 cm
- Clearance width under the sink larger than 76 cm
- Clearance depth under the sink more than 28 cm
- clear space area in front of the sink larger than 80 cm x 1.2 m
- Sink: lever operated faucets
Washrooms with multiple stalls
- Entrance: too high outside door sill : 3cm
- Entrance: interior door sill too high : 3cm
- Entrance: toilet room door width larger than 80 cm
- Entrance: outside door handle with kick plate
- Entrance: inside door pull handle (D type)
- Sink height: between 68.5 cm and 86.5 cm
- No clearance under the sink
- clear space area in front of the sink larger than 80 cm x 1.2 m
- Sink: push type faucets : 22secondes
- : 1cabinet(s) de toilette aménagé(s) pour les personnes handicapées / 5cabinet(s)
- Accessible toilet stall: narrow door clear width
- Accessible toilet stall: door opening outside the stall
- Accessible toilet stall: door opening in the clear space area
- Accessible toilet stall: no outside door handle
- Accessible toilet stall: inside door handle (D type)
- Narrow accessible toilet stall : 1,5m x 1,39m
- Accessible toilet stall: narrow manoeuvring space : 1m x 1m
- Accessible toilet stall: narrow clear space area on the side : 72cm
- Accessible toilet stall: horizontal grab bar at the left
- Accessible toilet stall: horizontal grab bar behind the toilet located between 84 cm and 92 cm from the ground
Showroom: Salle 1 - niveau billetterie, au rez-de-chaussée
- Entrance: door clear width larger than 80 cm
- Path of travel between display tables exceeds 92 cm
- Manoeuvring space diameter larger than 1.5 m available
- Objects displayed at a height of less than 1.2 m
- Descriptive labels located below 1.2 m
- Entrance: automatic door
- Entrance: door clear width larger than 80 cm
- Path of travel between display tables exceeds 92 cm
- Manoeuvring space diameter larger than 1.5 m available
- Objects displayed too high : 3m
- Entrance: door clear width larger than 80 cm
- Path of travel between display tables exceeds 92 cm
- Manoeuvring space diameter larger than 1.5 m available
- Objects displayed too high : 1,5m
- Descriptive labels too high : 1,5cm
- Entrance: door clear width larger than 80 cm
- Some sections are non accessible
- Path of travel between display tables exceeds 92 cm
- Manoeuvring space diameter larger than 1.5 m available
- Objects displayed too high : 1,6m
- Descriptive labels too high : 1,6cm
- Entrance: door clear width larger than 80 cm
- Path of travel between display tables exceeds 92 cm
- Manoeuvring space diameter larger than 1.5 m available
- Objects displayed at a height of less than 1.2 m
- Descriptive labels too high : 140cm
- Entrance: door clear width larger than 80 cm
- Path of travel between display tables exceeds 92 cm
- Manoeuvring space diameter larger than 1.5 m available
- Objects displayed at a height of less than 1.2 m
- Descriptive labels too high : 1,6cm
- Entrance: door clear width larger than 80 cm
- Path of travel between display tables exceeds 92 cm
- Manoeuvring space diameter larger than 1.5 m available
- Objects displayed at a height of less than 1.2 m
- Descriptive labels too high : 160cm
- Descriptive panels in large print (1 cm)
- Direct lighting on all displayed objects
- Direct lighting on all displayed objects
- Direct lighting on all displayed objects
- Direct lighting on all displayed objects
- Descriptive panels in large print (1 cm)
- Direct lighting on all displayed objects
- Tactile exploration permitted in certain parts of exhibit : 30%
- Direct lighting on all displayed objects
- Direct lighting on all displayed objects


