Retour9 photos
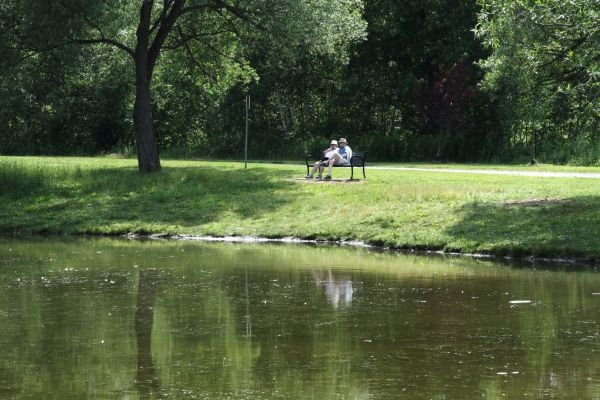
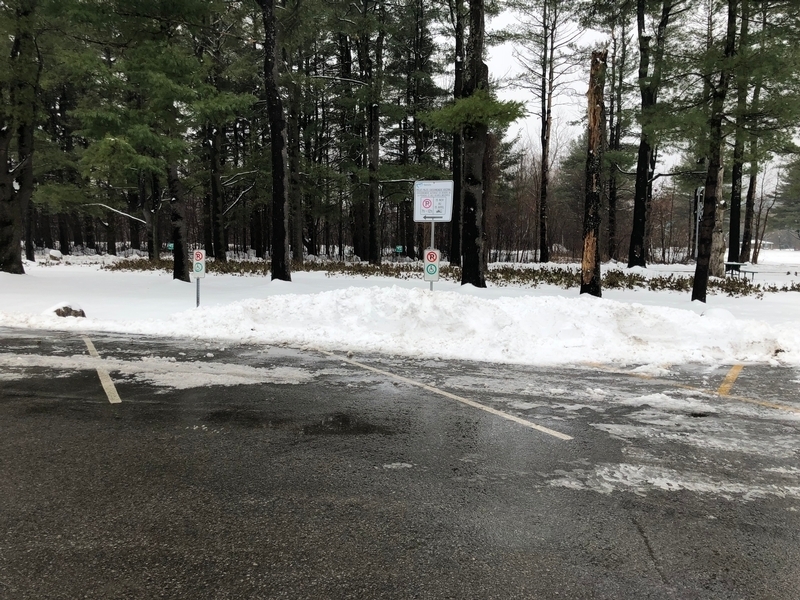
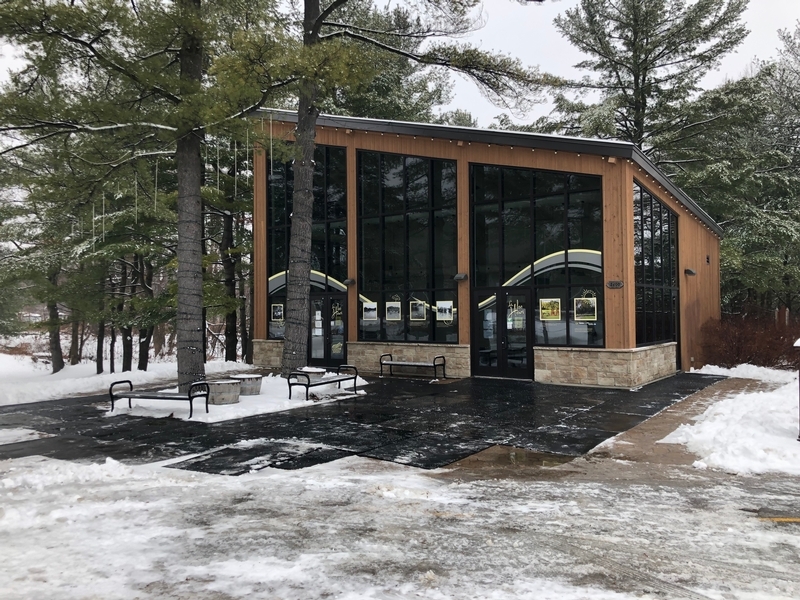
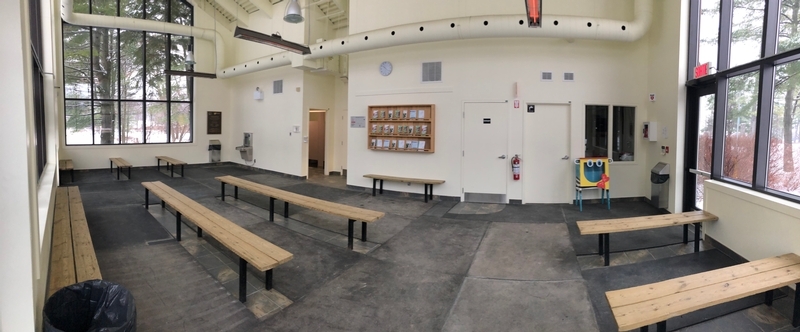
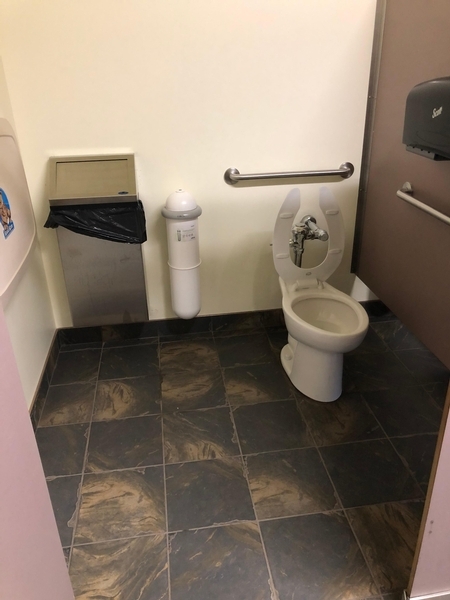
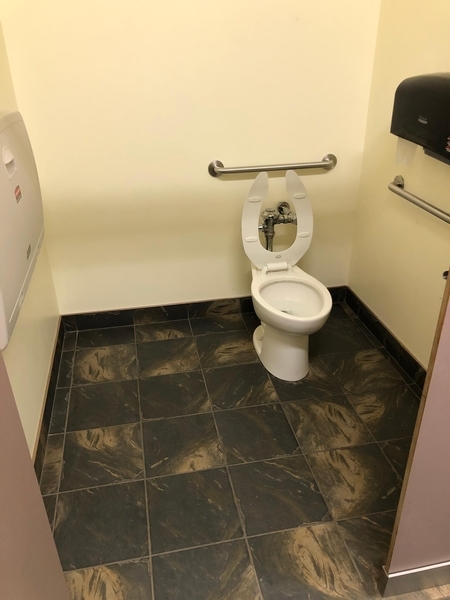
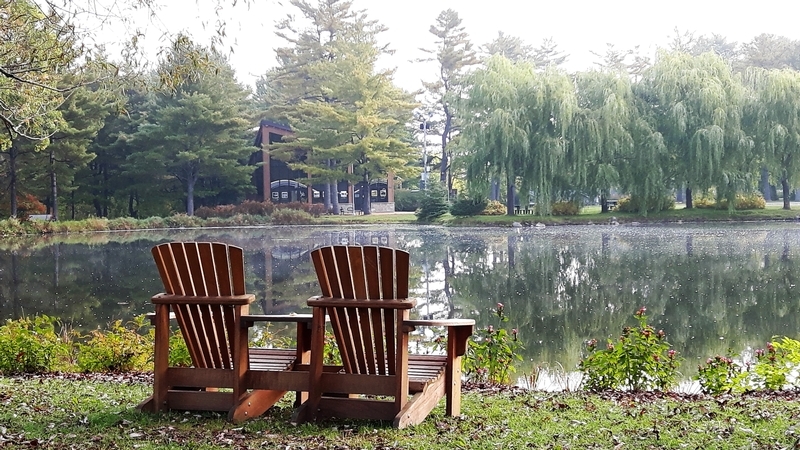
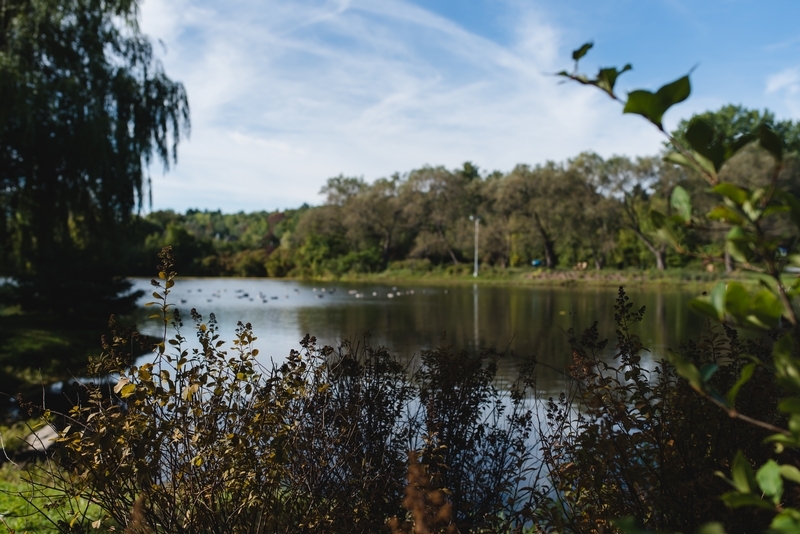
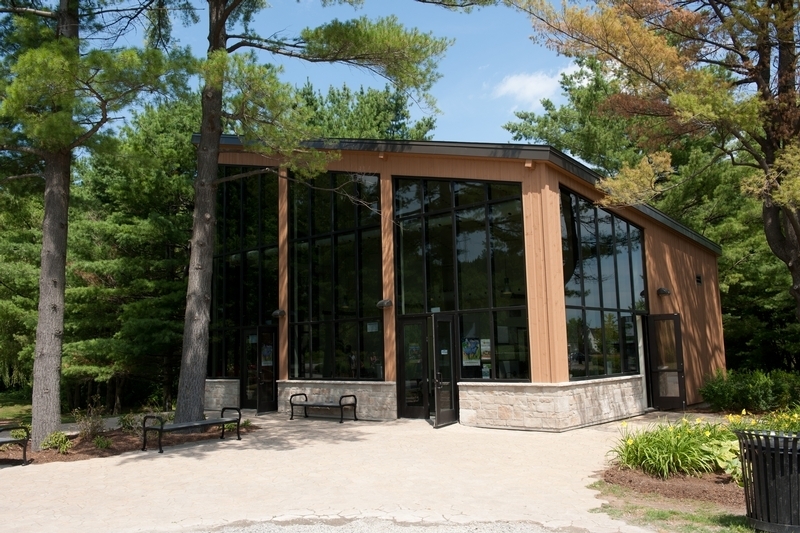














2600, boulevard Mascouche, Mascouche, J7K 0H5, Québec
450-474-4133
Parking
- Exterior parking lot
- One or more reserved parking spaces : 5_
- No obstacle between parking lot and entrance
- Exterior parking lot
- One or more reserved parking spaces : 2_
- No passageway between spaces
- No obstacle between parking lot and entrance
- No passageway between spaces
- Parking space identification panel too low : 0,83m
Entrance
- Main entrance
- Interlocking stone walkway to the entrance
- Clear width of door insufficient : 73cm
- Hard to open door
Inside of the establishment
- Passageway: larger than 92 cm
Washroom with one stall
- Inacessible toilet room
- Outside sill too high : 10cm
- Manoeuvring clearance larger than 1.5 m x 1.5 m
- Larger than 87.5 cm clear floor space on the side of the toilet bowl
- No grab bar near the toilet
- Inadequate clearance under the sink : 57cm
- Toilet room: no directional signage
- No grab bar near the toilet
- Toilet room: no directional signage
- No grab bar near the toilet
Washrooms with multiple stalls
- Accessible toilet room
- Sink height: between 68.5 cm and 86.5 cm
- Inadequate clearance under the sink : 54cm
- Accessible toilet stall: no outside door handle
- Accessible toilet stall: no inside door handle
- Accessible toilet stall: manoeuvring space larger tham 1.2 mx 1.2 m
- Accessible toilet stall: more than 87.5 cm of clear space area on the side
- Accessible toilet stall: horizontal grab bar at the left
- Accessible toilet stall: horizontal grab bar behind the toilet located between 84 cm and 92 cm from the ground
- Washroom : accessible with help
- Sink height: between 68.5 cm and 86.5 cm
- Inadequate clearance under the sink : 54cm
- Accessible toilet stall: toilet bowl far from the wall : 40cm
- Accessible toilet stall: inadequate clear space area on the side : 77cm
- Accessible toilet stall: horizontal grab bar at the left
- Accessible toilet stall: horizontal grab bar behind the toilet located between 84 cm and 92 cm from the ground
- Accessible toilet room
- Sink height: between 68.5 cm and 86.5 cm
- Clearance under the sink: larger than 68.5 cm
- Accessible toilet stall: manoeuvring space larger tham 1.2 mx 1.2 m
- Accessible toilet stall: more than 87.5 cm of clear space area on the side
- Accessible toilet stall: horizontal grab bar at the left
- Accessible toilet stall: horizontal grab bar behind the toilet located between 84 cm and 92 cm from the ground
- Accessible toilet room
- Sink height: between 68.5 cm and 86.5 cm
- Clearance under the sink: larger than 68.5 cm
- Accessible toilet stall: manoeuvring space larger tham 1.2 mx 1.2 m
- Accessible toilet stall: more than 87.5 cm of clear space area on the side
- Accessible toilet stall: horizontal grab bar at the left
- Accessible toilet stall: horizontal grab bar behind the toilet located between 84 cm and 92 cm from the ground
- Entrance: automatic door
- Accessible toilet stall: narrow manoeuvring space : 1m x 1m
- Accessible toilet stall: narrow clear space area on the side : 80cm
- Entrance: automatic door
- Accessible toilet stall: narrow manoeuvring space : 1m x 1m
- Accessible toilet stall: narrow clear space area on the side : 80cm
Building
- No accessible picnic table


