Retour25 photos
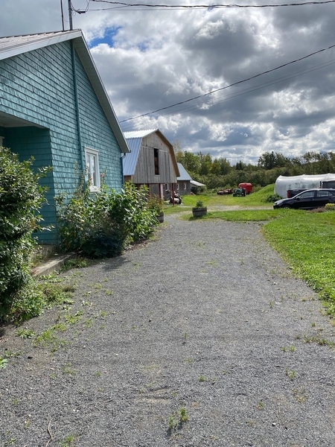
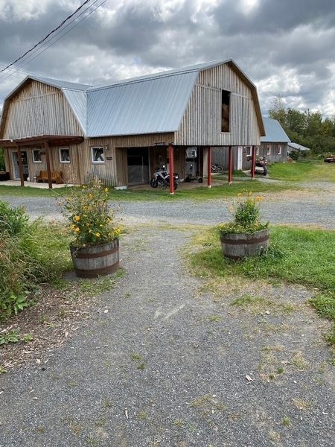
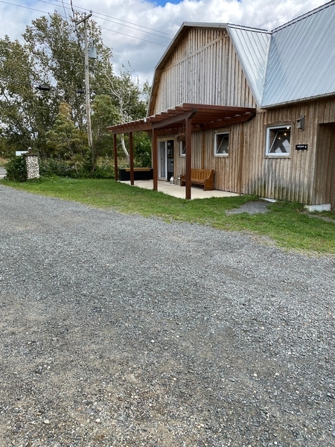
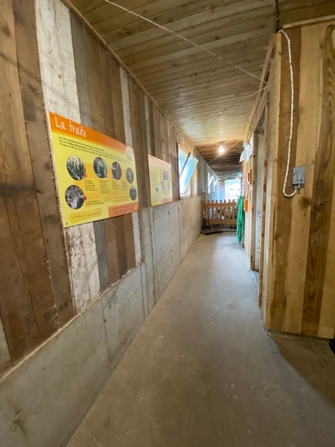
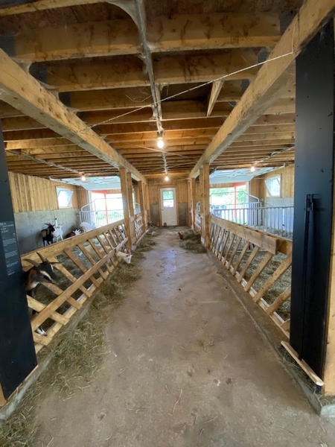
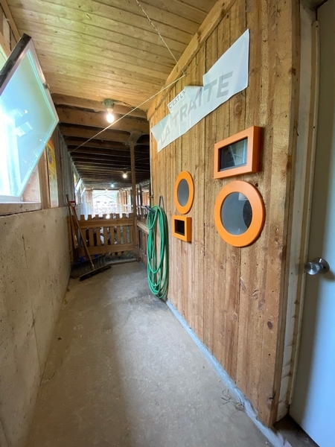
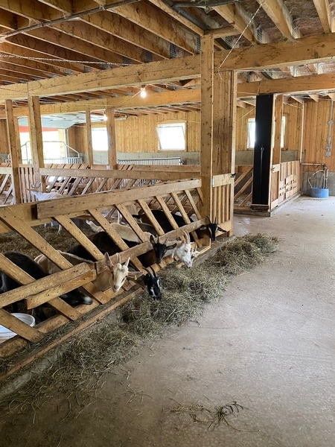
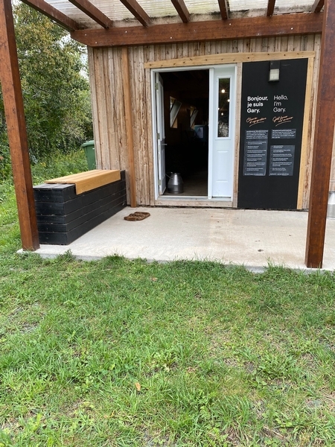
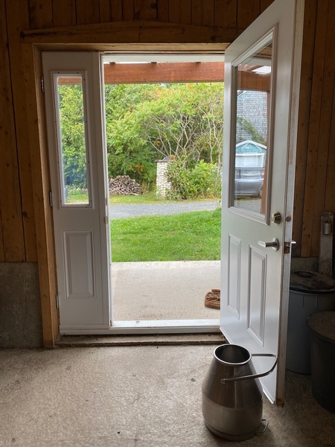
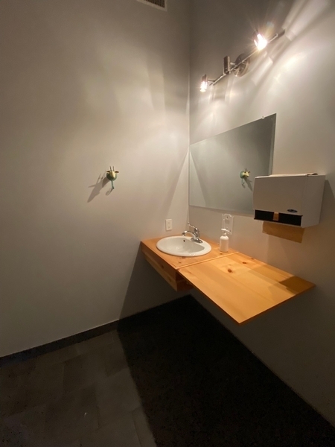
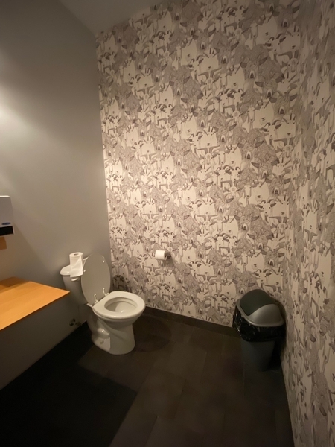
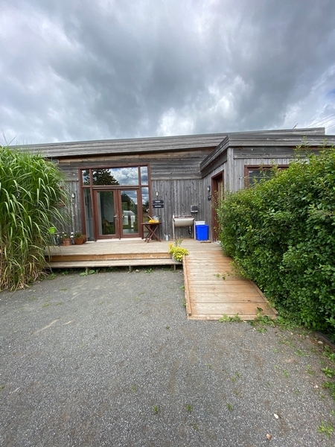
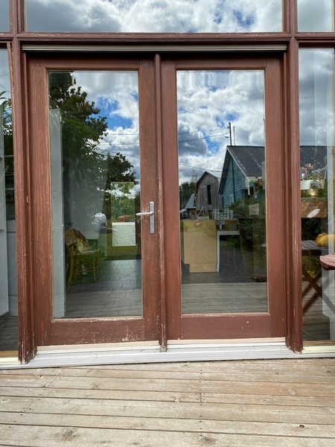
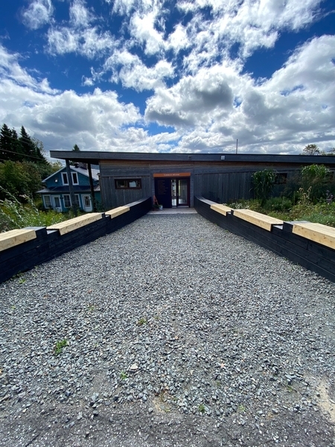
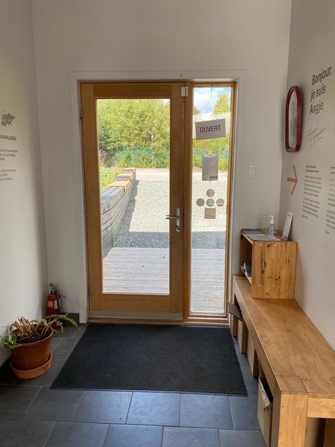
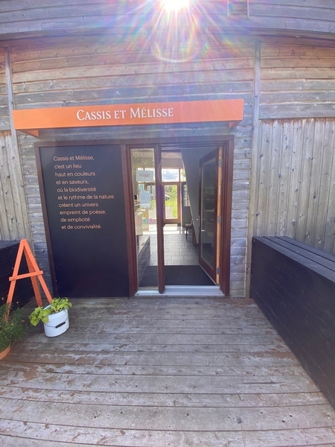
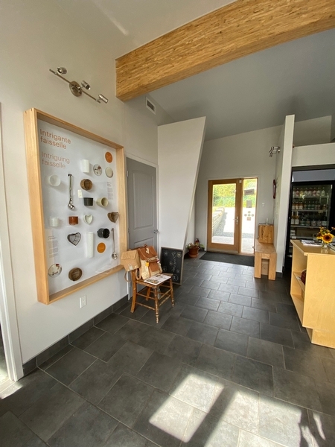
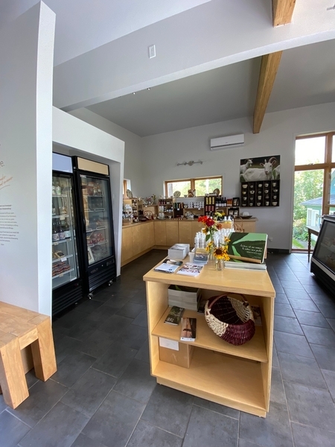
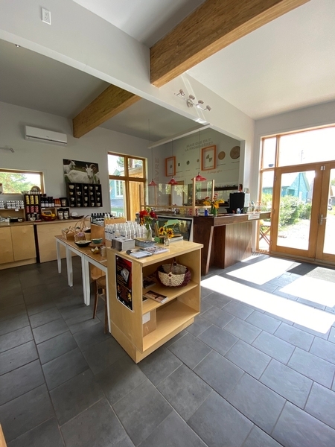
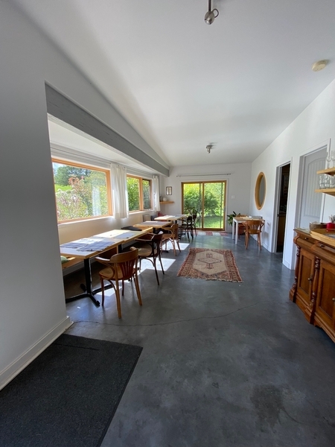
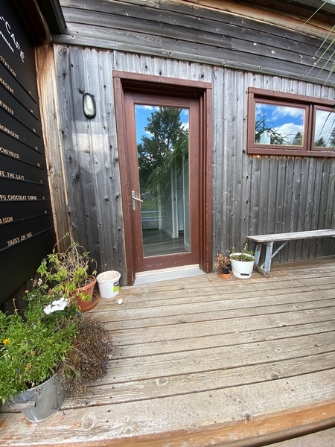
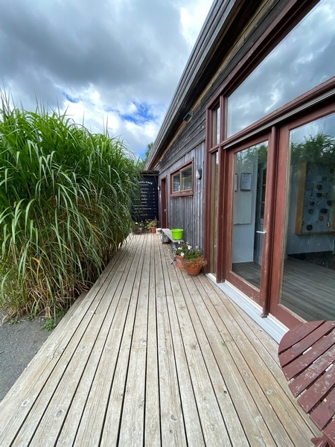
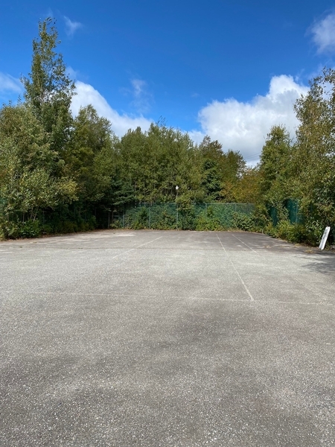
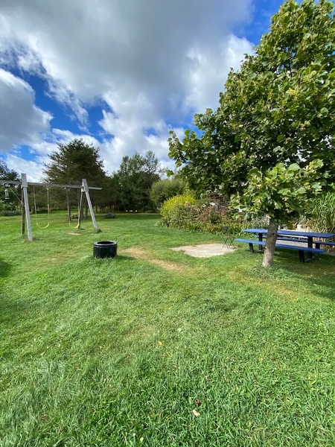
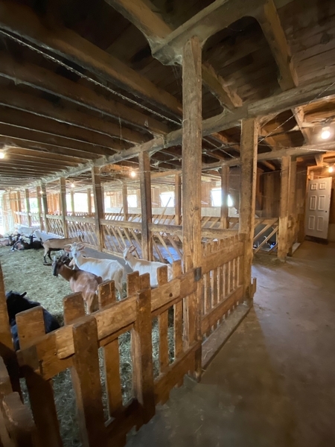
 View on map
View on map































Ferme Cassis et Mélisse – Économusée de la fromagerie fermière : lait de chèvre
Museum / Historic SiteEconomuseum

212, rang de la Pointe-Lévis, Saint-Damien-de-Buckland, G0R 2Y0, Québec
418-789-3137
Parking
- Less than 25 available parking spaces
- No parking space for handicapped persons
Entrance
- Access to entrance steeply sloped : 9%
- Coarse gravel walkway to the entrance
- Exterior door sill too high : 5cm
- Exterior door sill not bevelled
- Interior door sill too high : 9cm
- Interior door sill not bevelled
- Clear width of door restricted (between 76 and 79 cm)
- Exterior door sill too high : 3cm
- Exterior door sill not bevelled
- Interior door sill too high : 9cm
- Interior door sill not bevelled
- Clear width of door restricted (between 76 and 79 cm)
- Ramp with the top sill too high : 6cm
- Access ramp: steep slope : 16%
- Clear width of door restricted (between 76 and 79 cm)
- Access to entrance steeply sloped : 11%
- Compacted stone walkway to the entrance
- Turf walkway to the entrance
- Exterior door sill too high : 14cm
- Exterior door sill not bevelled
- Interior door sill too high : 11cm
- Interior door sill not bevelled
Washroom with one stall
- Clear width of door restricted (between 76 and 79 cm)
- Narrow manoeuvring clearance : m x m
- Narrow clear floor space on the side of the toilet bowl : 80cm
- No grab bar near the toilet
- Clearance under the sink: larger than 68.5 cm
Food service
- Food service accessible with help
- Passageway between tables larger than 92 cm
- Manoeuvring space diameter larger than 1.5 m available
- Inadequate clearance under the table
- Table service available
Shop
- 100% of shop accessible
- Manoeuvring space diameter larger than 1.5 m available
- Displays height: less than 1.2 m
- Checkout counter: removable card payment machine
Showroom: La Ferme
- Exhibit space accessible with help
- 100% of exhibit space accessible
- Manoeuvring space diameter larger than 1.5 m available
- Guided tours available with reservation
Building
- Building accessible with help
- Dirt walkway to the entrance
- Roughed walkway to the entrance
- Entrance: manoeuvring space in front of access ramp restricted : m x m
- Entrance: exterior door sill too high : cm
- Entrance: bevelled exterior door sill with removable ramp
- Entrance: bevelled exterior door sill: clear width of ramp restricted : cm
- Entrance: bevelled exterior door sill: ramp steeply sloped : %
- Entrance: inside door sill too high : cm
- Entrance: bevelled interior door sill with removable ramp

