Retour10 photos
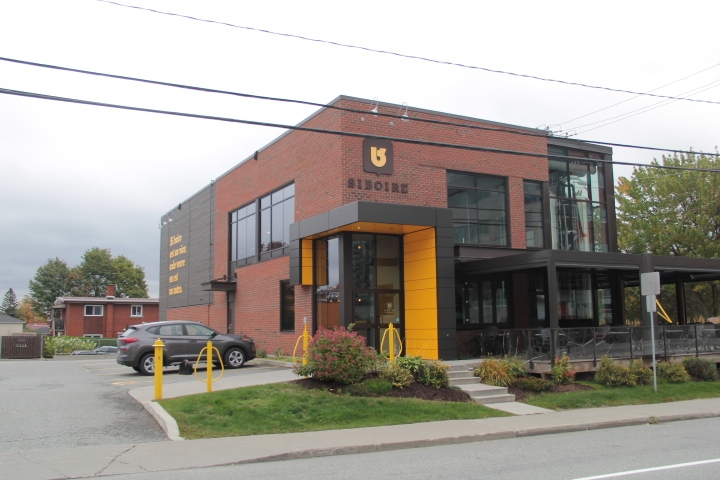
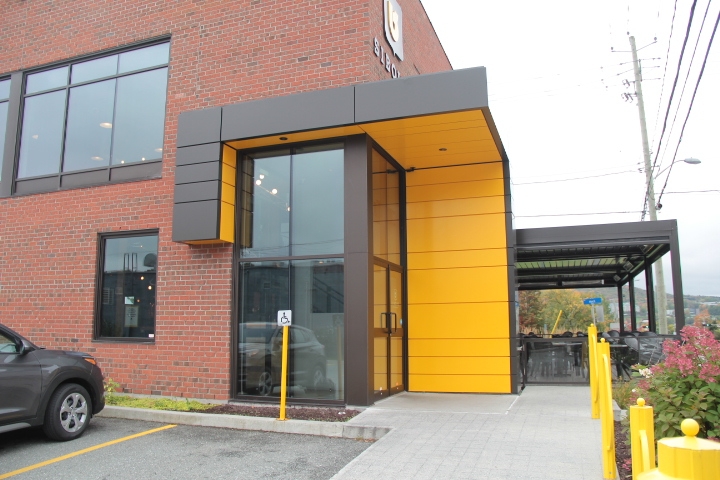
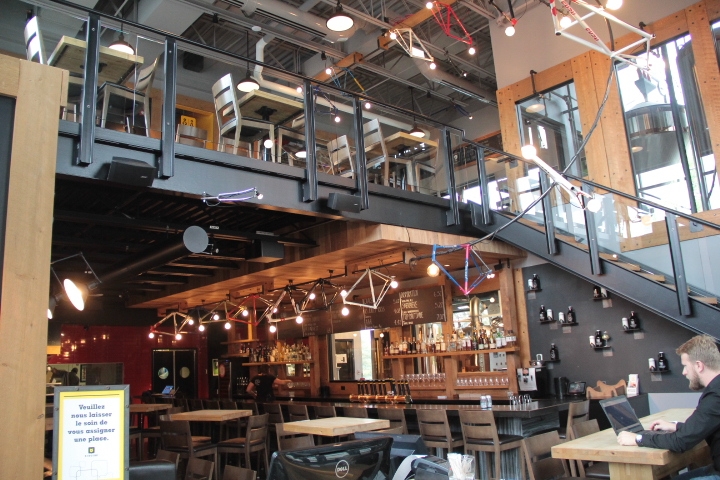
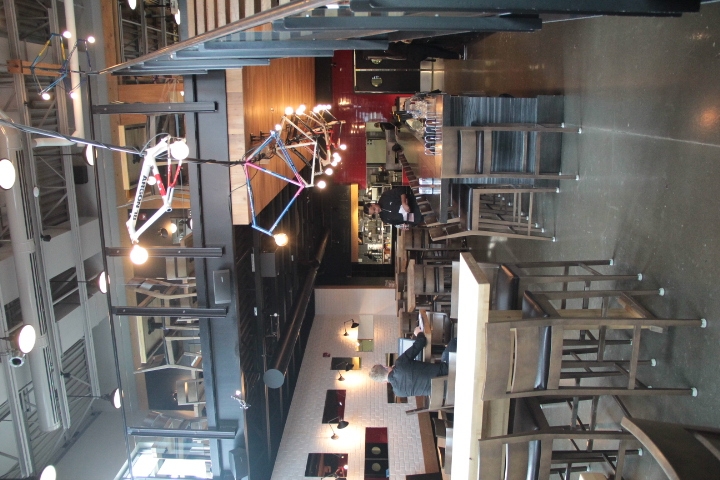
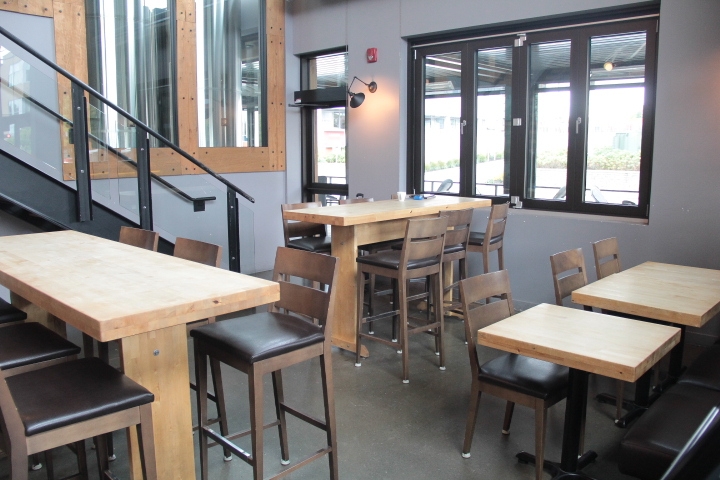
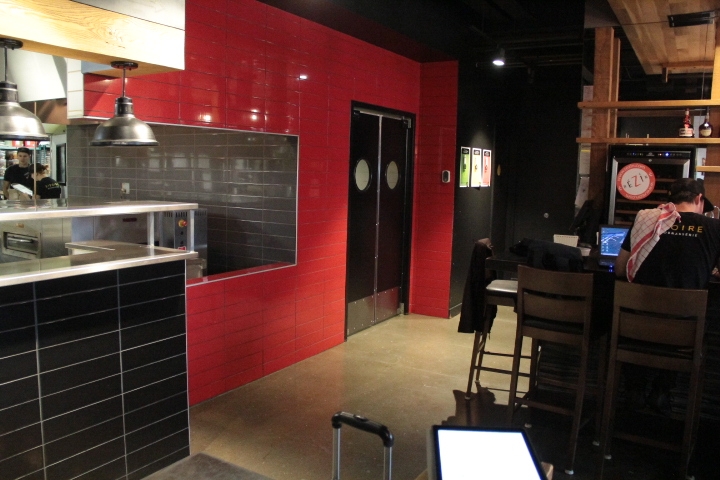
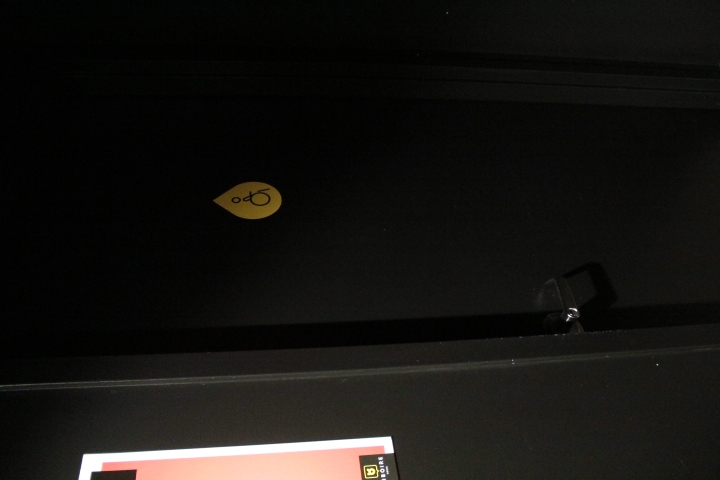

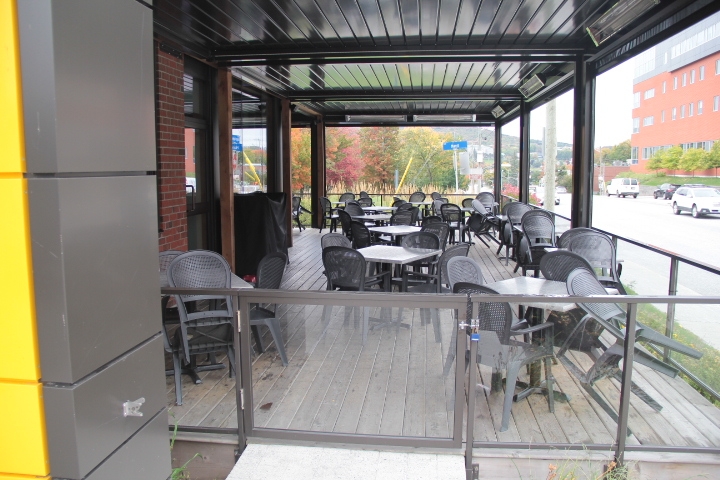
















40 boulevard Jacques-Cartier Sud, Sherbrooke, J1J 2Z2, Québec
819-791-8440
Parking
- Asphalted ground
- Gentle slope (less than 8%)
- One or more reserved parking spaces : 1_
- No passageway between spaces
Entrance
- Main entrance
- No information panel about a possible accessible entrance
- Access to entrance: gentle sloop
- Exterior door sill too high : 2cm
- Outside door handle too high : 110cm
- Inside door handle too high : 105cm
- 2nd door: outside door handle too high : 110cm
- 2nd door: inside door handle too high : 105cm
Inside of the establishment
- : 1étage(s) accessible(s) / 2étage(s)
- No machinery to go up
Washroom with one stall
- Toilet room accessible for handicapped persons
- Narrow manoeuvring clearance in front of door : 1,2m x 1,5m
- Toilet room: door opening to inside
- Outside door handle too high : 105cm
- Inside door handle too high : 105cm
- Door lock too high : 105m
- Coat hook too high : 1,6m
- Toilet room area : 2,08m x 2,04m
- Narrow manoeuvring clearance : 1,2m x 1,2m
- Horizontal grab bar at left of the toilet height: between 84 cm and 92 cm from the ground
- Sink height: between 68.5 cm and 86.5 cm
- Clearance under the sink: larger than 68.5 cm
- Mirror too high : 1,3m
Food service
- Food service designed for handicaped persons
- : 1étage(s) accessible(s) / 2étages
- Less than 25% of the tables are accessible.
- Table height: between 68.5 cm and 86.5 cm
- Inadequate clearance under the table
- Bar counter too high : 108cm
Terrace
- Terrace designed for handicapped persons
- Accessible entrance by the building
- Access by the outside with obstructions
- Access by the building: outside door sill too high : 2,5cm
- Access by the building: automatic door
- Access by the building: automatic door: control buttons too low : 10m
- Access by the building: outside handle on the door too high : 110cm
- Access by the building: inside handle on the door too high : 105cm
- All sections are accessible.
- 100% of the tables are accessible.
- Table height: between 68.5 cm and 86.5 cm
- Inadequate clearance under the table


