Retour16 photos
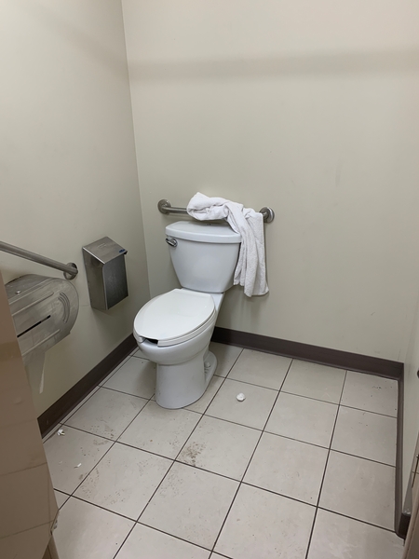
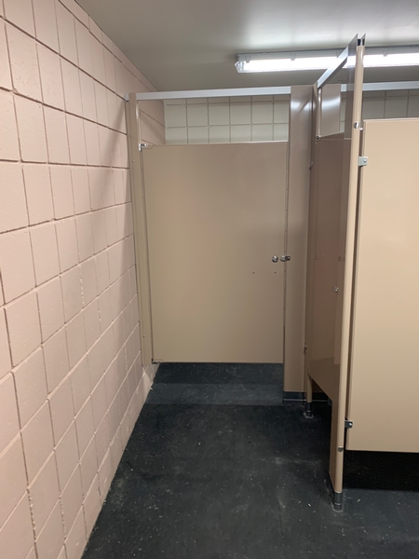
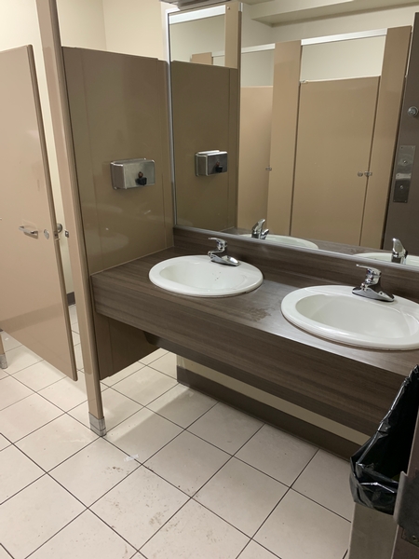
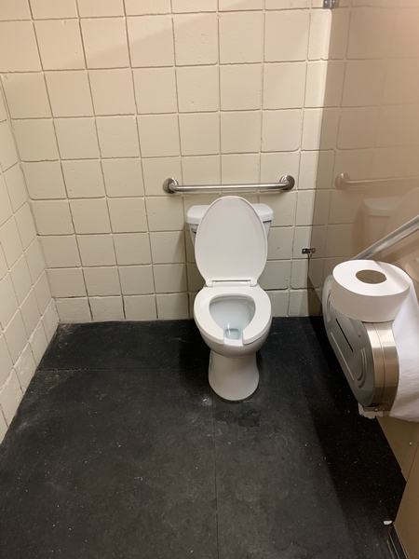
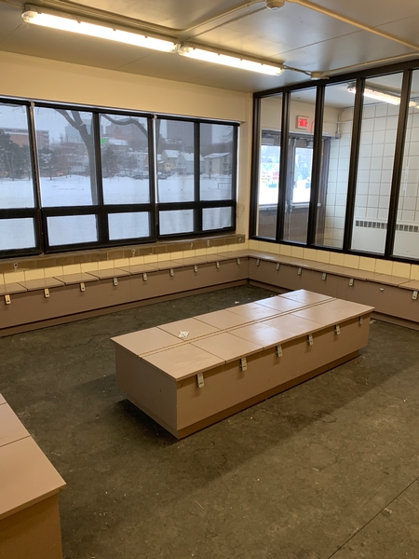
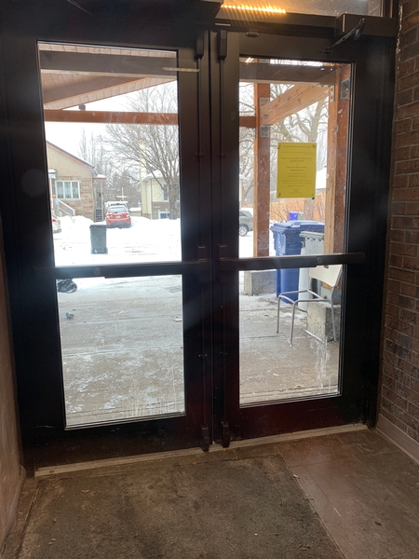
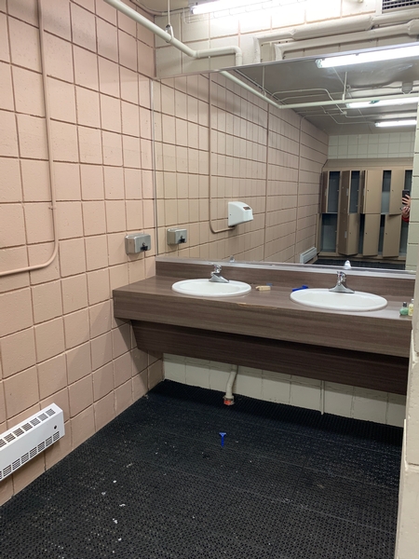
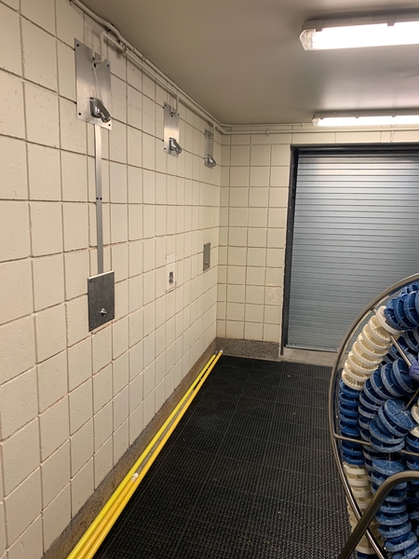
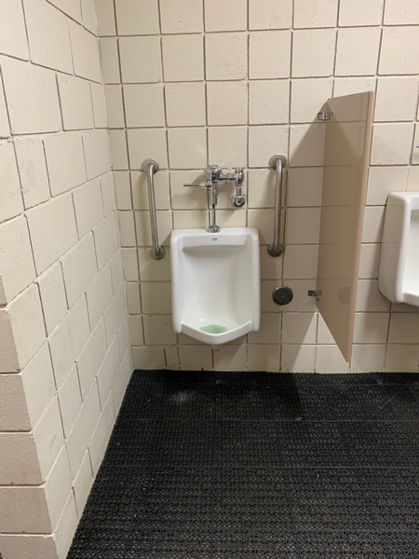
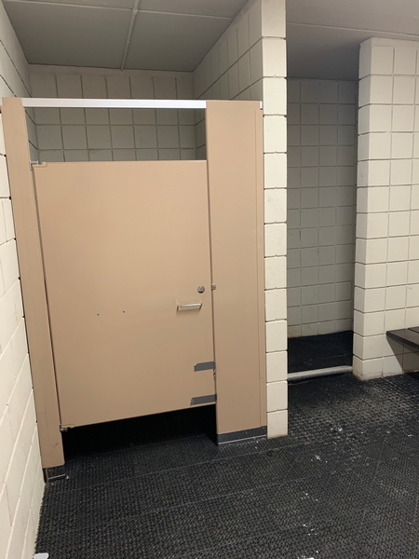
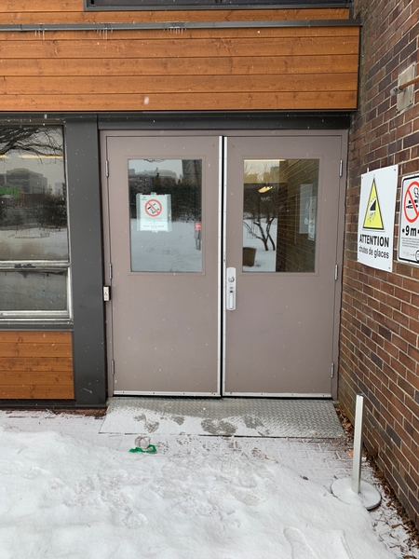
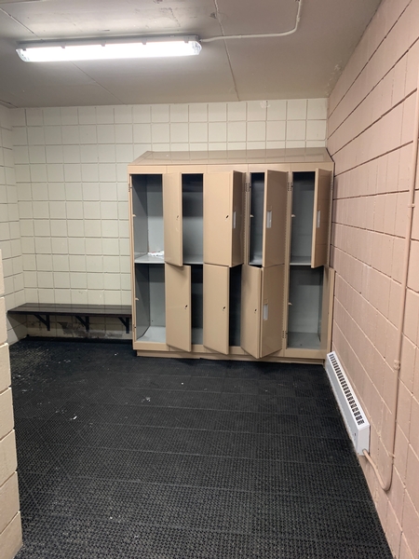
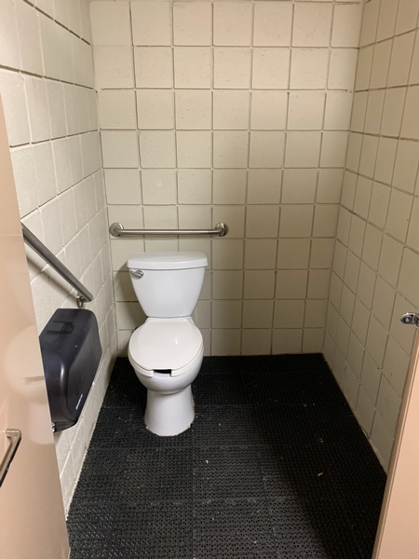
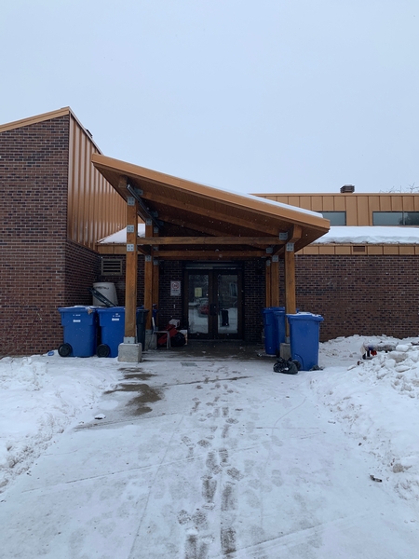
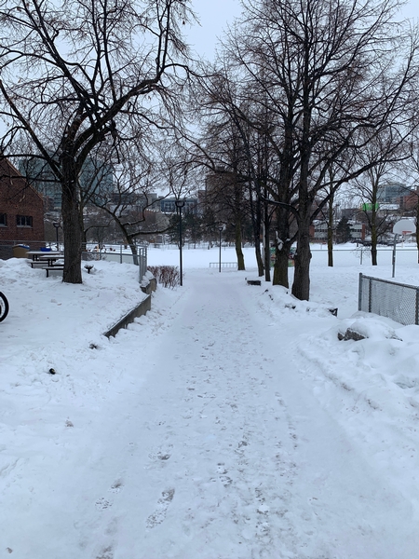
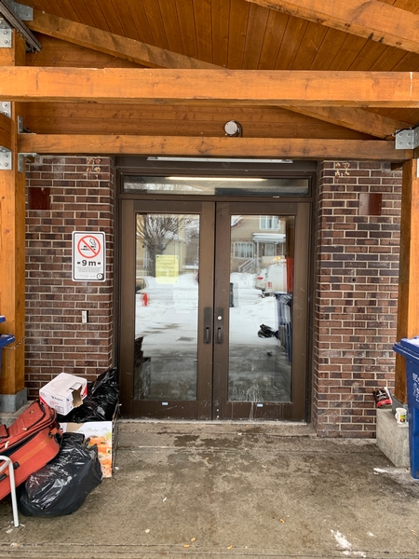





















120 rue Charlevoix, Gatineau, J8X 1R2, Québec
Parking
- No parking space for handicapped persons
Entrance and interior (change room)
- Only one entrance available
- Change room: manoeuvring space with diameter of at least 1.5 m available
- Lockers: latch between 90 cm and 1 m
- Lockers: manoeuvring space of at least 1.2 m x 1.2 m
- Lockers: no bench in front
Entrance
- Main entrance
- : 2entrée(s) accessible(s) aux personnes handicapées / 2entrée(s)
- Bevelled exterior door sill: ramp steeply sloped : 28%
Inside of the establishment
- : 2étage(s) accessible(s) / 2étage(s)
- No machinery to go up
Washrooms with multiple stalls
- Sink height: between 68.5 cm and 86.5 cm
- Clearance under the sink: larger than 68.5 cm
- No accessible urinal
- : 1cabinet(s) de toilette aménagé(s) pour les personnes handicapées / 4cabinet(s)
- Accessible toilet stall: more than 87.5 cm of clear space area on the side
- Accessible toilet stall: diagonal grab bar at right too high : 100cm
- Sink height: between 68.5 cm and 86.5 cm
- Clearance under the sink: larger than 68.5 cm
- No accessible urinal
- : 1cabinet(s) de toilette aménagé(s) pour les personnes handicapées / 4cabinet(s)
- Accessible toilet stall: more than 87.5 cm of clear space area on the side
- Accessible toilet stall: diagonal grab bar at right too high : 100cm
- Sink height: between 68.5 cm and 86.5 cm
- Clearance under the sink: larger than 68.5 cm
- Accessible urinal
- : 1cabinet(s) de toilette aménagé(s) pour les personnes handicapées / 3cabinet(s)
- Accessible toilet stall: narrow manoeuvring space : m x m
- Accessible toilet stall: narrow clear space area on the side : 80cm
- Accessible toilet stall: diagonal grab bar at right too high : 108cm
Terrace
- Outside entrance: one step
Changing cubicle
- Changing cubicle: manoeuvring space of at least 1.2 m x 1.2 m
- Changing cubicle: built-in bench
Shower stall
- Access to shower stall: 1 step
Room


