Retour19 photos
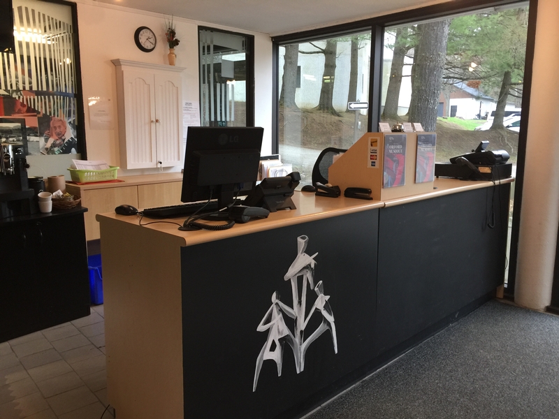
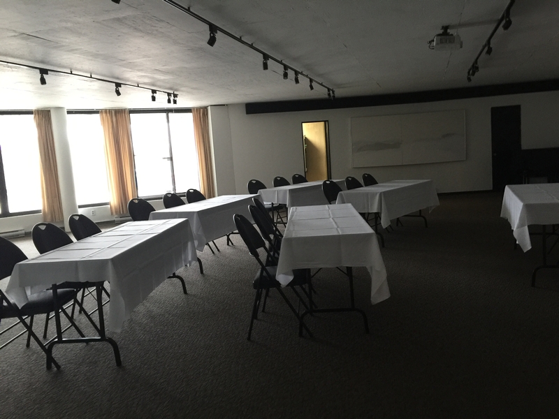
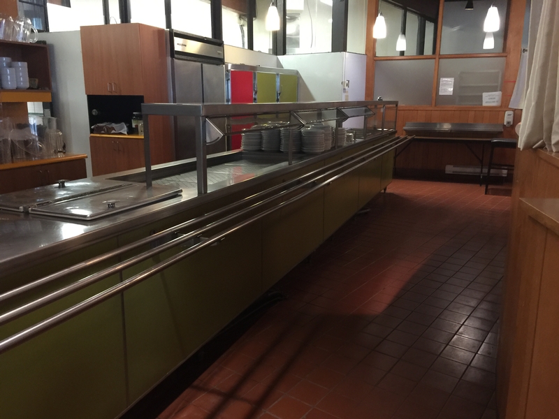
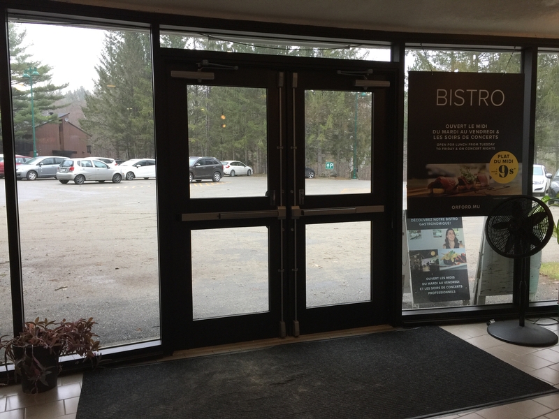
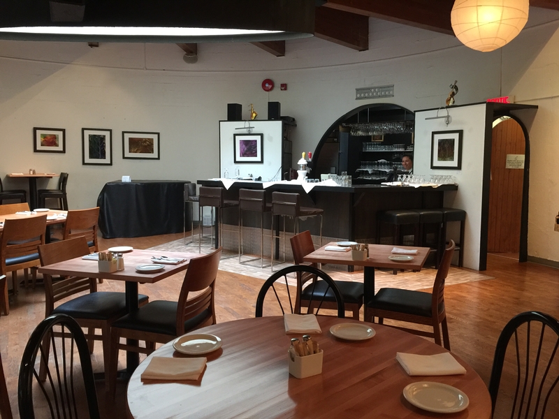
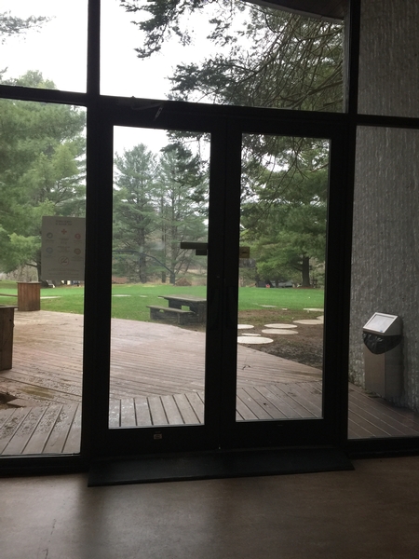
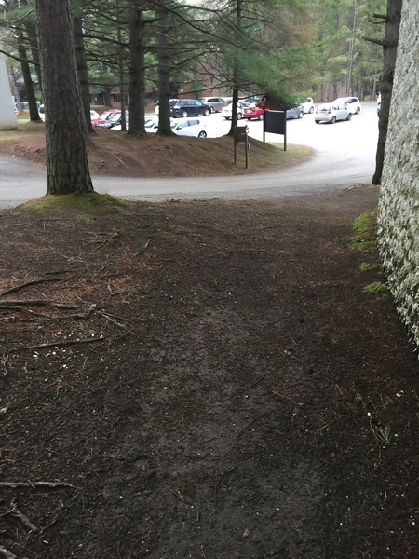
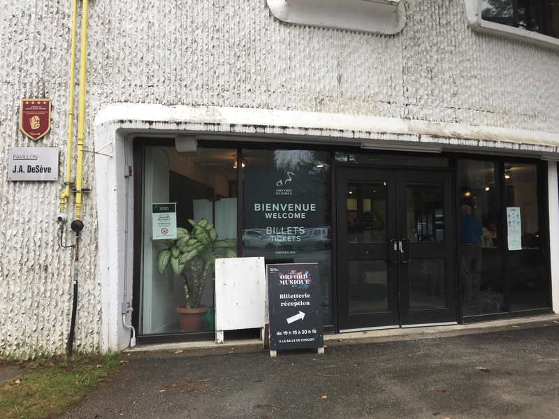
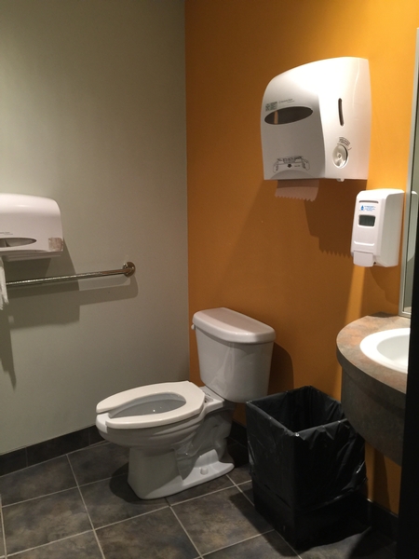

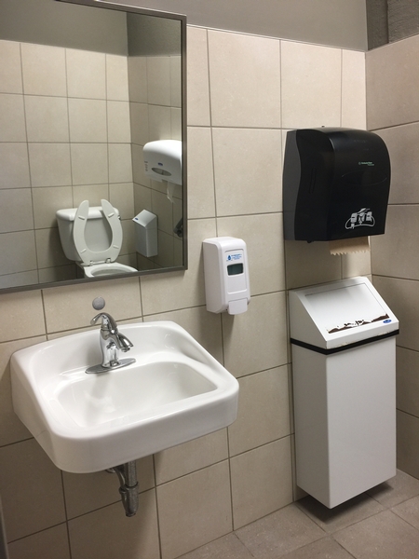
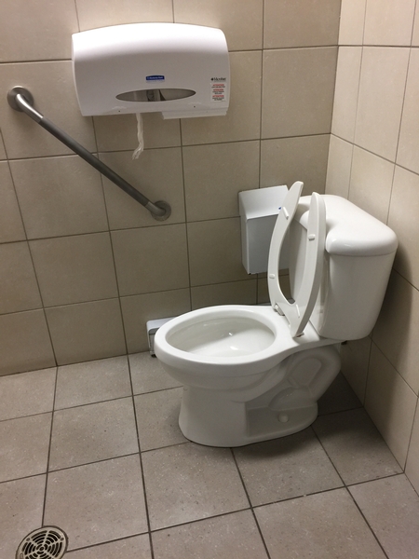


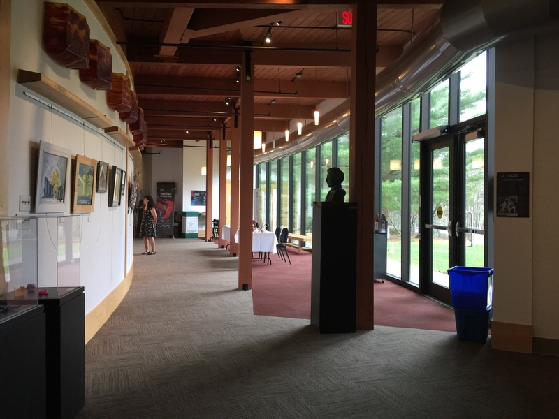
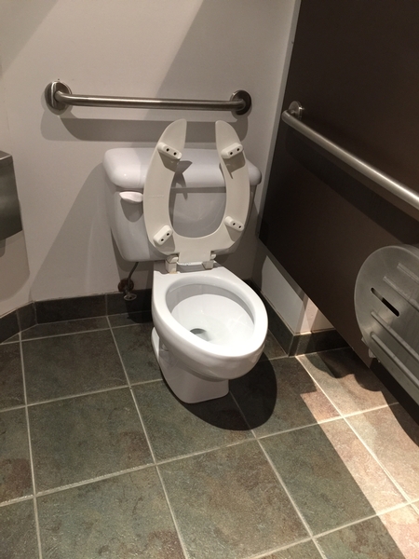
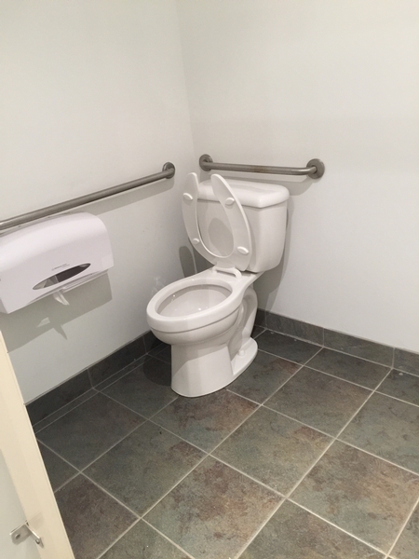
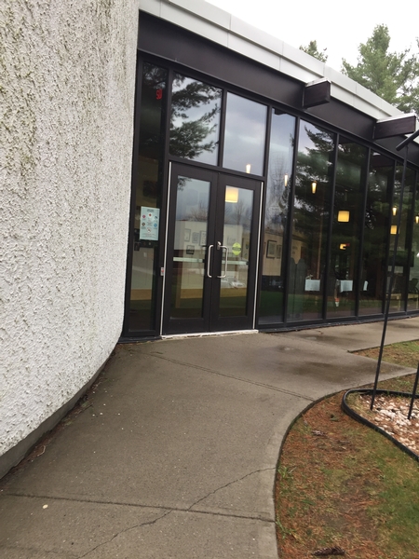
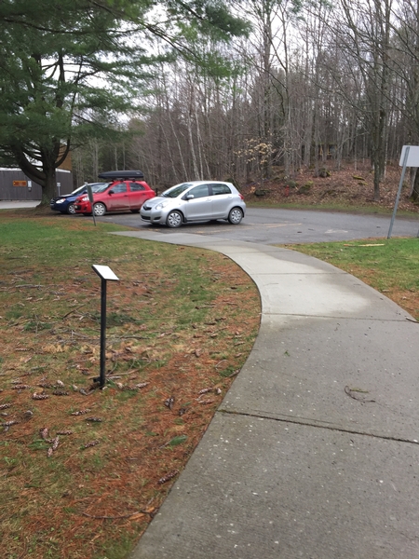

























Parking
- Exterior parking lot
- One or more reserved parking spaces : 3_
Entrance
- No information panel about another accessible entrance
- : 1entrée(s) accessible(s) aux personnes handicapées / 2entrée(s)
- Automatic Doors
- No information panel about another accessible entrance
- Access to entrance steeply sloped : %
- Dirt walkway to the entrance
- Turf walkway to the entrance
- Fixed ramp
- Ramp with no side edge
- Exterior door sill too high : 2cm
- Main entrance
- Exterior door sill too high : 3cm
Inside of the establishment: Pavillon J.A.-DeSève
- Reception counter too high : 99cm
- Reception desk: no clearance under the desk
- : 1étage(s) accessible(s) / 2étage(s)
- No machinery to go up
- Reception counter too high : cm
- Reception desk: no clearance under the desk
- Only main floor is accessible
Washroom with one stall
- Toilet room: help offered for handicapped persons
- Narrow clear floor space on the side of the toilet bowl : 70cm
- Toilet seat height: between 40 cm and 46 cm
- Horizontal grab bar at right of the toilet height: between 84 cm and 92 cm from the ground
- Inadequate clearance under the sink : 66cm
- Sink: round handle faucets
- Toilet room accessible for handicapped persons
- Toilet room: no directional signage
- Toilet room: directional signage for men only
- Larger than 87.5 cm clear floor space on the side of the toilet bowl
- Toilet seat height: between 40 cm and 46 cm
- Vertical grab bar at left of the toilet height: between 84 cm and 92 cm
- Clearance under the sink: larger than 68.5 cm
Washrooms with multiple stalls
- Washroom : accessible with help
- Clearance under the sink: larger than 68.5 cm
- Inadequate clearance depth under the sink : 22cm
- : 1cabinet(s) de toilette aménagé(s) pour les personnes handicapées / 3cabinet(s)
- Narrow accessible toilet stall : 1,2m x 1,2m
- Accessible toilet stall: more than 87.5 cm of clear space area on the side
- Accessible toilet stall: toilet seat size: 40-46 cm
- Accessible toilet stall: horizontal grab bar at the left
- Accessible toilet stall: horizontal grab bar behind the toilet located between 84 cm and 92 cm from the ground
- Accessible toilet stall: garbage can located in the floor space area
- Accessible toilet room
- Narrow manoeuvring space in front of the toilet room door : m x m
- Clearance under the sink: larger than 68.5 cm
- Inadequate clearance depth under the sink : 22cm
- : 1cabinet(s) de toilette aménagé(s) pour les personnes handicapées / cabinet(s)
- Accessible toilet stall: more than 87.5 cm of clear space area on the side
- Accessible toilet stall: toilet seat size: 40-46 cm
- Accessible toilet stall: horizontal grab bar at right located between 84 cm and 92 cm from the ground
- Accessible toilet stall: horizontal grab bar behind the toilet located between 84 cm and 92 cm from the ground
Food service: Bistro
- Food service designed for handicaped persons
- Access to the terrace
- Inadequate clearance under the table
- Table service available
- Cafeteria counter height: between 68.5 cm and 86.5 cm
Exhibit area: Pavillon J.A.-DeSève
- Exhibit area adapted for disabled persons
- : 1entrée(s) accessible(s) aux personnes handicapées / 2entrée(s)
- Inadequate clearance under the table
- Exhibit area adapted for disabled persons
- Capacity : 544personnes
- Seating reserved for disabled persons : 10_
- Seating available for companions
- Reserved seating located at back
- Reserved seating: access from side: surface area exceeds 90 cm x 1.5 m
- No hearing assistance system


