Retour18 photos
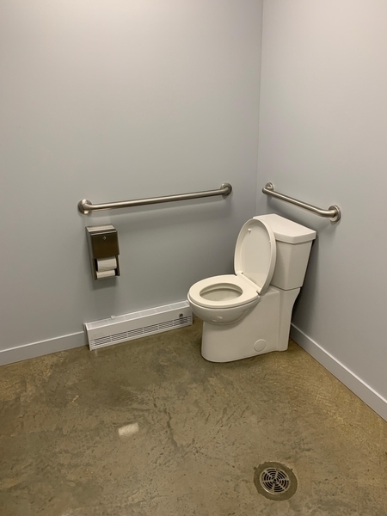
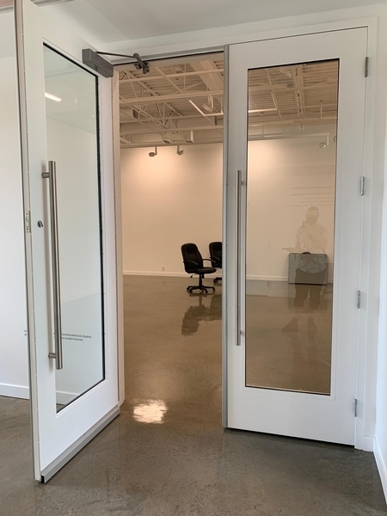
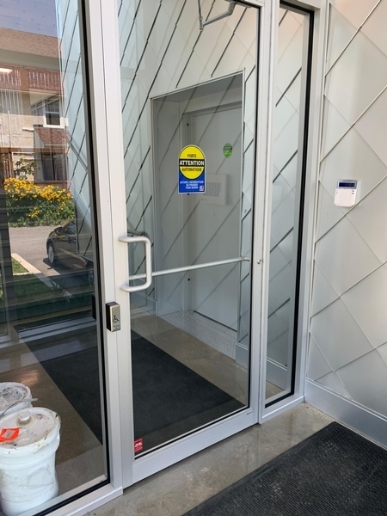
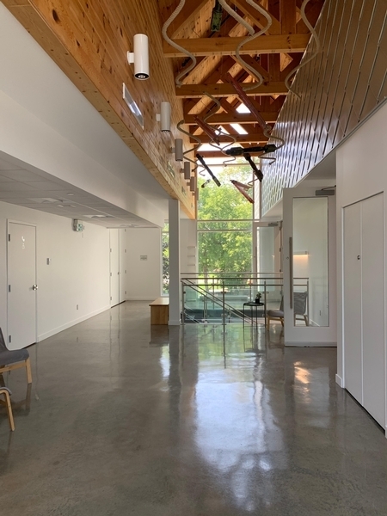
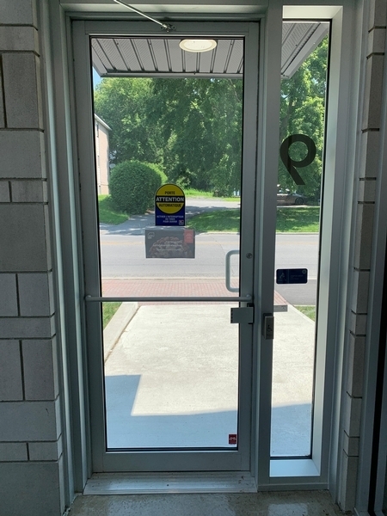
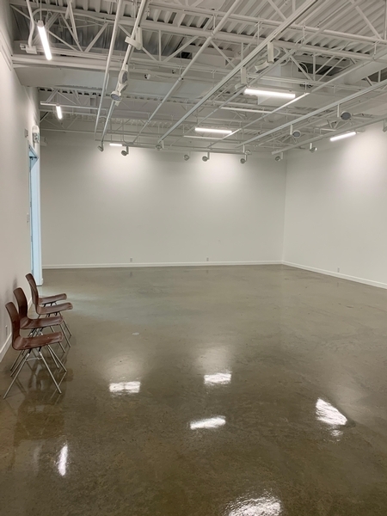
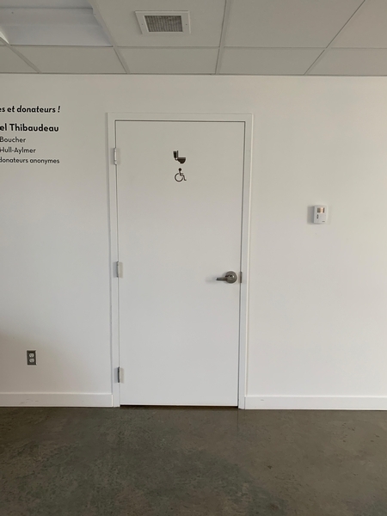
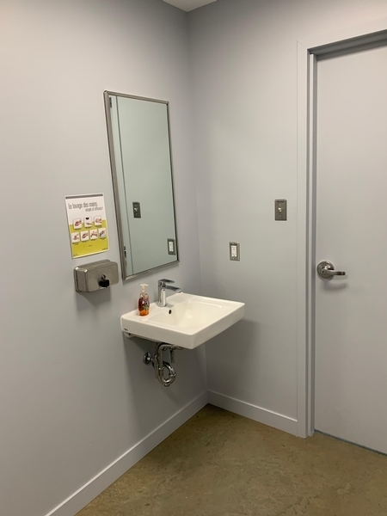
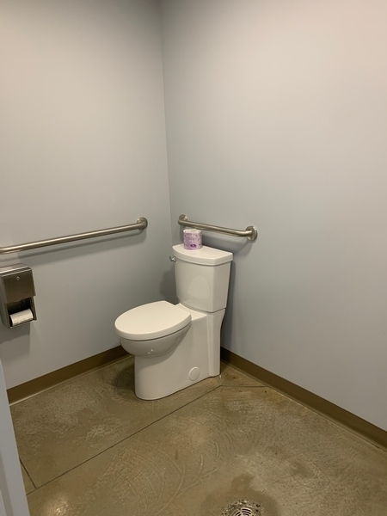
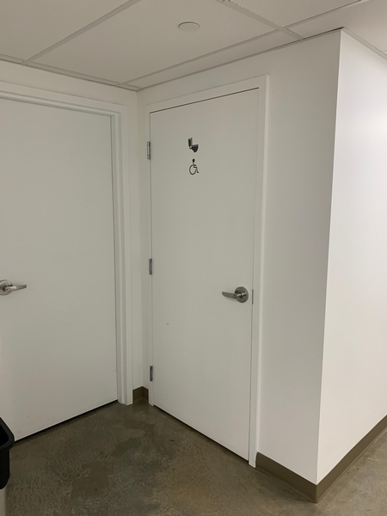
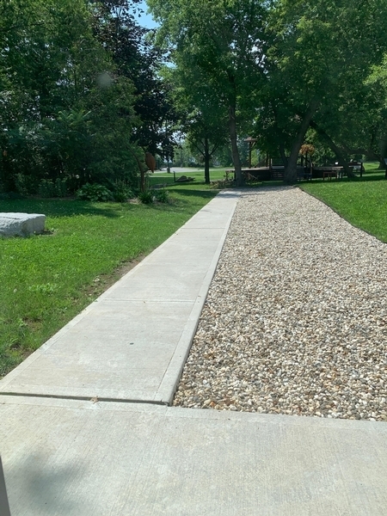
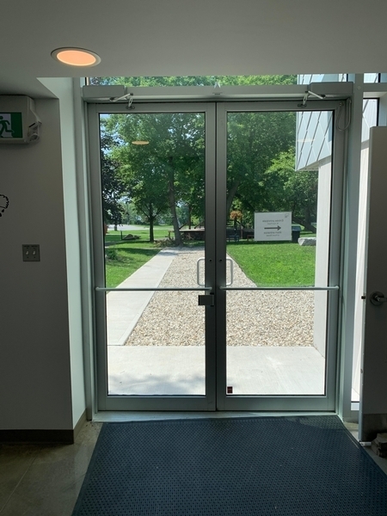
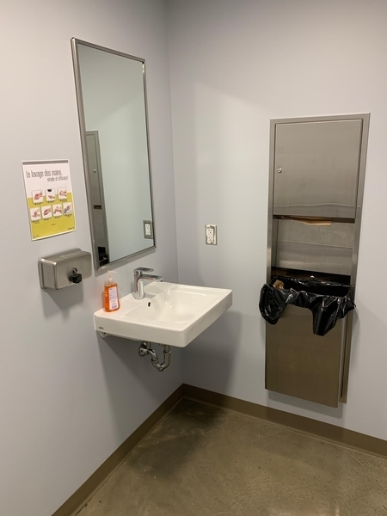
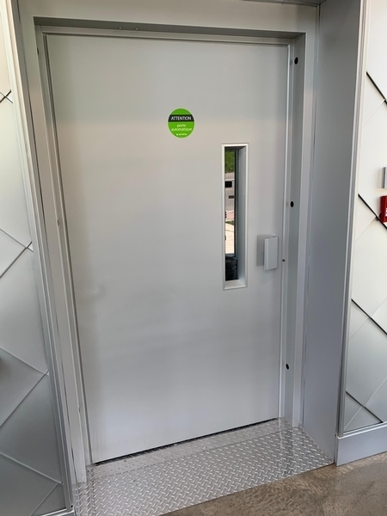
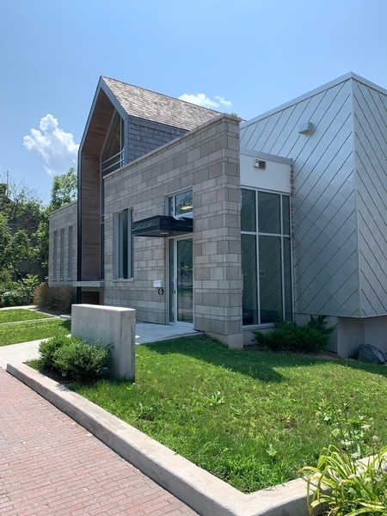
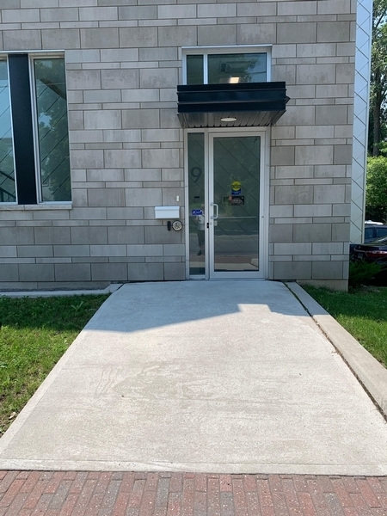
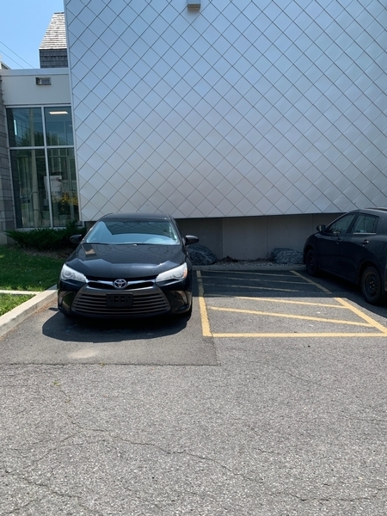
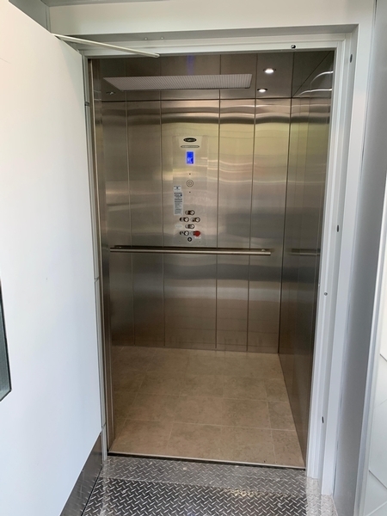




















Entrance
- Main entrance
- No-step entrance
- Automatic Doors
- Clear width of door exceeds 80 cm
- Outside door pull handle (D type)
- Inside door handle with kick plate
Inside of the establishment
- Reception counter too high : 100cm
- : 2étage(s) accessible(s) / 2étage(s)
- Manlift
- Wheelchair lift larger than 80 cm x 1.5 m
- Wheelchair lift: automatic doors
Washroom with one stall
- The door is not easy to lock.
- Larger than 87.5 cm clear floor space on the side of the toilet bowl
- Horizontal grab bar at right of the toilet height: between 84 cm and 92 cm from the ground
- Toilet paper dispenser: too low : 63cm
- Sink height: between 68.5 cm and 86.5 cm
- Clearance under the sink: larger than 68.5 cm
- Toilet room: no directional signage
- The door is not easy to lock.
- Larger than 87.5 cm clear floor space on the side of the toilet bowl
- Horizontal grab bar at right of the toilet height: between 84 cm and 92 cm from the ground
- Toilet paper dispenser: too low : 63cm
- Sink height: between 68.5 cm and 86.5 cm
- Clearance under the sink: larger than 68.5 cm
Showroom: Premier étage
- Located at : 1étage
- Main entrance inside the building
- : 2entrée(s) accessible(s) aux personnes handicapées / 2entrée(s)
- All sections are accessible.
- 100% of exhibit space accessible
- Manoeuvring space diameter larger than 1.5 m available
Room



