Retour19 photos
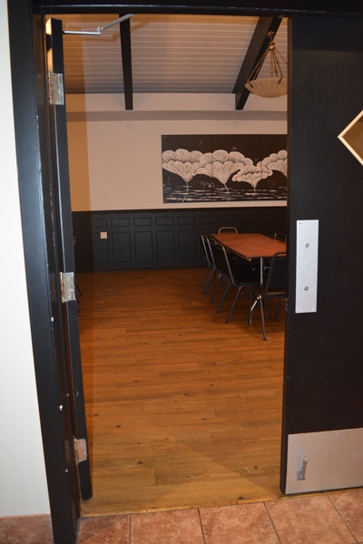
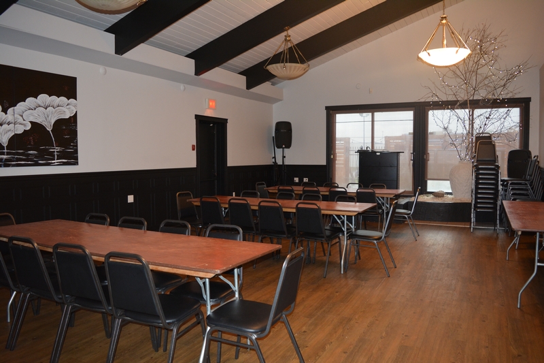
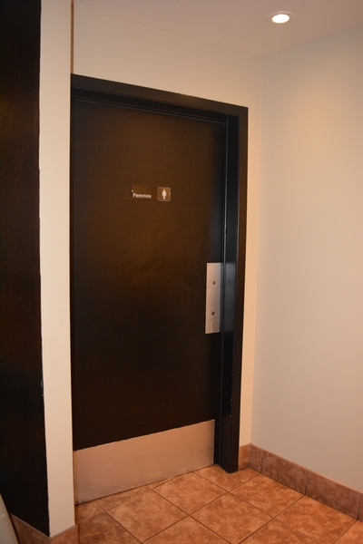
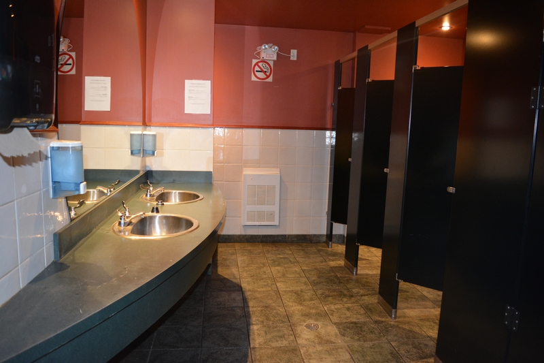
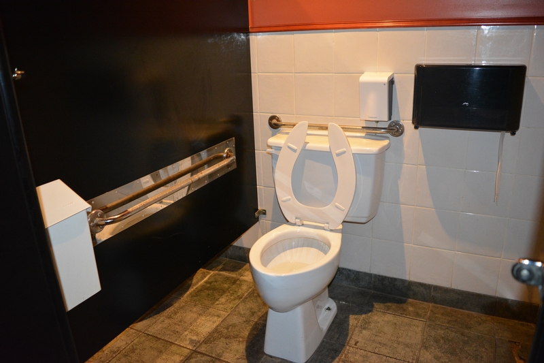
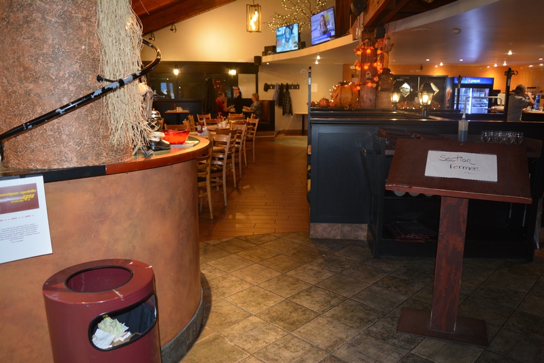
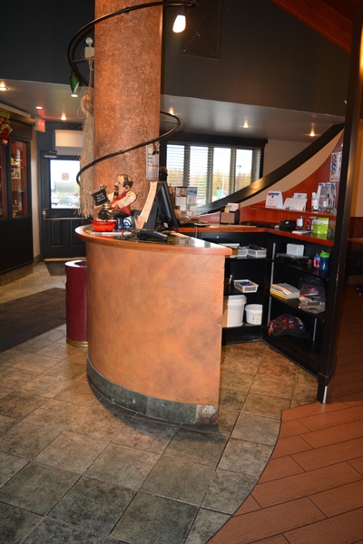
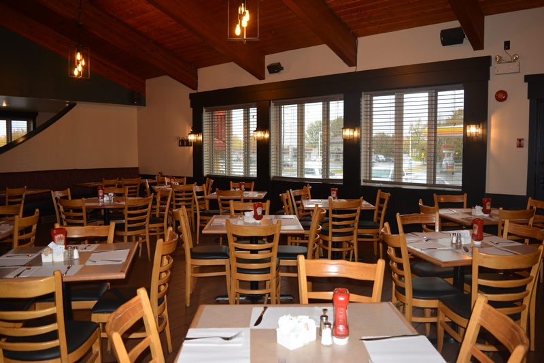
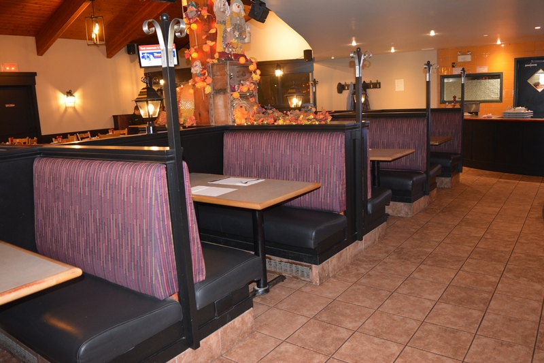
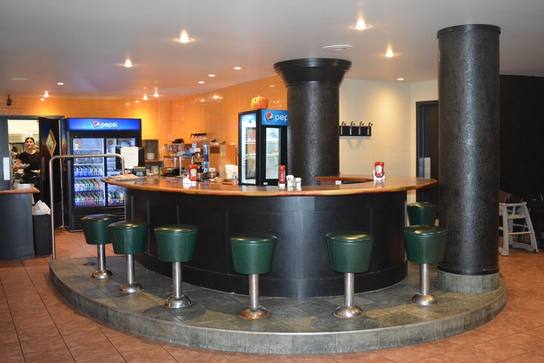
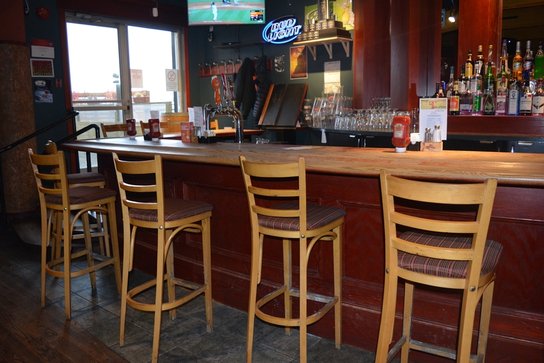
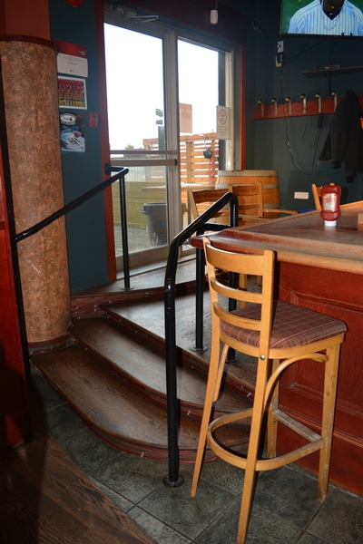
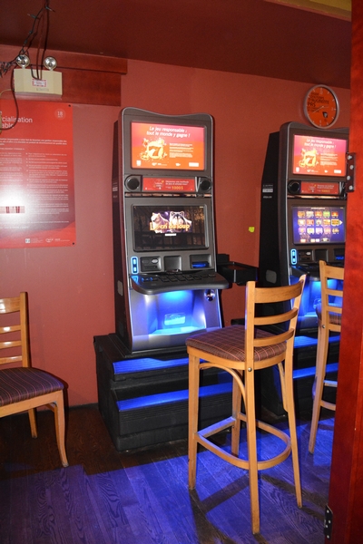
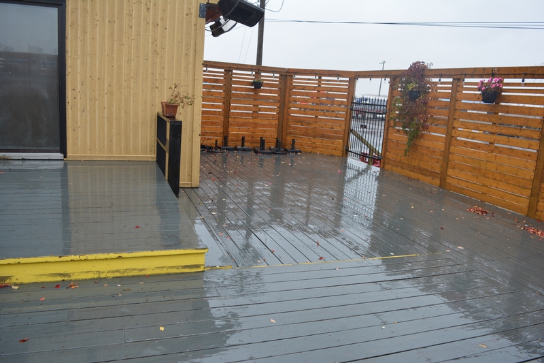
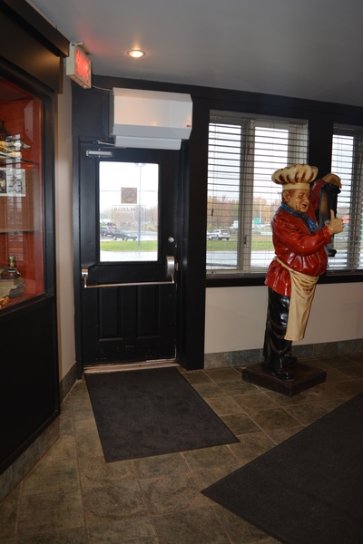
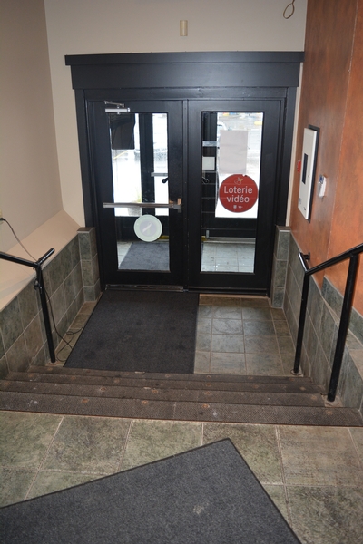
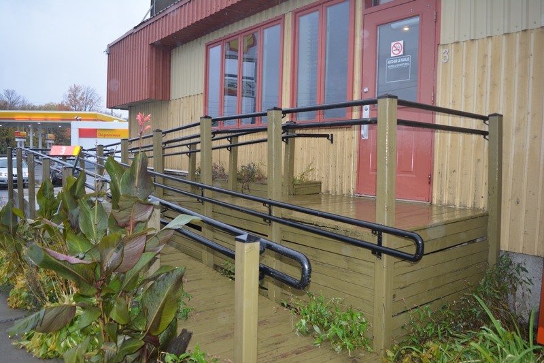
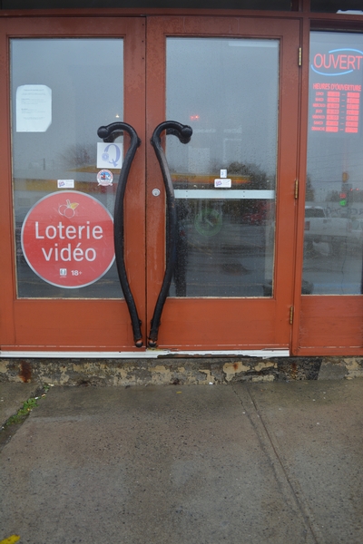
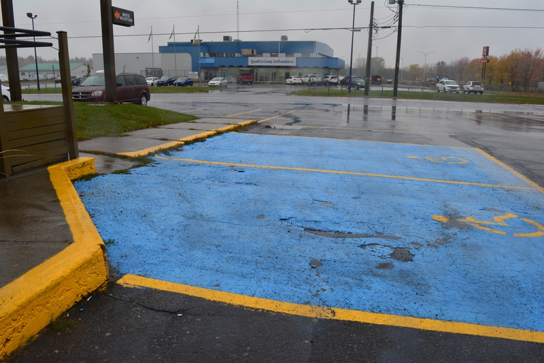
























3, rang Saint-André, Saint-Cyprien-de-Napierville, J0J 1L0, Québec
450-245-3363
Parking
- Exterior parking lot
- 25 - 100 parking spaces
- Asphalted ground
- Flat ground
- One or more reserved parking spaces : 2_
- Reserved parking space width: more than 2.4 m
- Clear passageway width larger than 1.5 m on the side of the parking space
- No obstacle between parking lot and entrance
Entrance
- Access to entrance: no slope
- Paved walkway to the entrance
- Walkway to the entrance width: more than 1.1 m
- One step
- Fixed ramp
- Non covered ramp
- Wood ramp
- ramp with with two side edges higher than 10 cm
- Access ramp: clear width between 87 cm and 92 cm
- Access ramp: steep slope : 10%
- Access ramp: surface area of landing between ramps exceeds 1.2 m x 1.2 m
- Access ramp: handrail on each side
- Access ramp: handrail between 86.5 cm and 96.5 cm from ground or floor
- Clear width of door exceeds 80 cm
- Outside door handle with thumb-latch pull
- Inside door handle with push bar
Washrooms with multiple stalls
- Narrow manoeuvring space in front of the toilet room door : 1,1m x 1,2m
- Entrance: toilet room door width larger than 80 cm
- Entrance: outside door handle with kick plate
- Entrance: inside door pull handle (D type)
- Sink height: between 68.5 cm and 86.5 cm
- Clearance under the sink: larger than 68.5 cm
- Clearance width under the sink larger than 76 cm
- Clearance depth under the sink more than 28 cm
- Sink faucets too high : 50cm
- clear space area in front of the sink larger than 80 cm x 1.2 m
- : 1cabinet(s) de toilette aménagé(s) pour les personnes handicapées / 4cabinet(s)
- Accessible toilet stall: door clear width larger than 80 cm
- Accessible toilet stall: door opening outside the stall
- Accessible toilet stall: door opening in the clear space area
- Accessible toilet stall: outside door handle (D type)
- Accessible toilet stall: no inside door handle
- Accessible toilet stall: narrow manoeuvring space : 0,8m x 1,3m
- Accessible toilet stall: narrow clear space area on the side : 80cm
- Accessible toilet stall: stitled seat : 49cm
- Accessible toilet stall: horizontal grab bar at right : 77cm
- Accessible toilet stall: horizontal grab bar behind the toilet located between 84 cm and 92 cm from the ground
Food service
- 75% of the tables are accessible.
- Passageway between tables larger than 92 cm
- Manoeuvring space diameter larger than 1.5 m available
- Table height: between 68.5 cm and 86.5 cm
- Inadequate clearance under the table
- Width under the table larger than 68.5 cm
- Inadequate depth under the table : 40cm
- Table service available
- Cash stand is too high : 107cm
- Bill to pay at the rable
- Cash counter: no clearance
Terrace
- Outside entrance: two steps or more : 5marches
- Outside entrance: no ramp
- Access by the building: more than two steps : 3marches
- Access by the building: no ramp
Room
- : 100personnes / postes
- : Plaques de poussée - 90 cm de hauteur_


