Retour33 photos
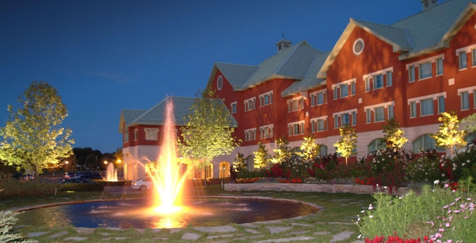
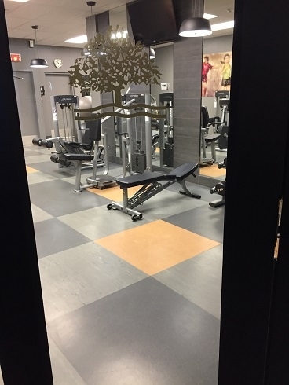
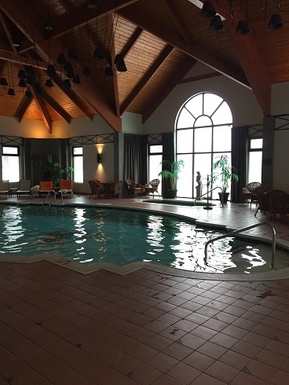
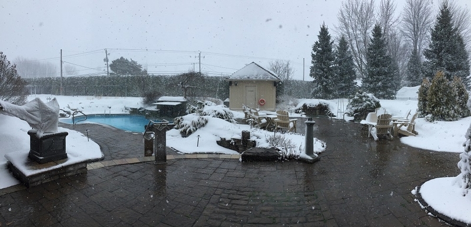
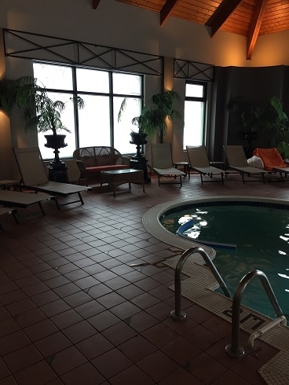
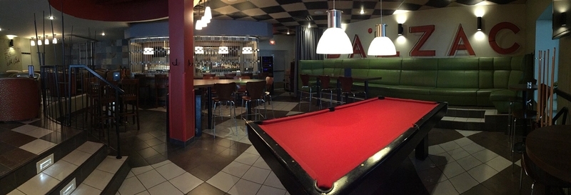
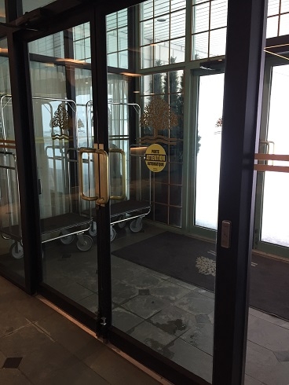
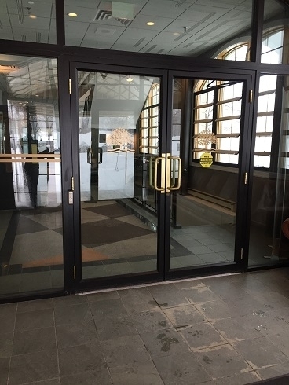
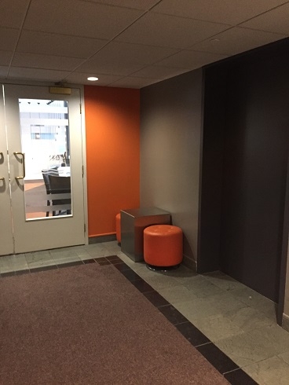
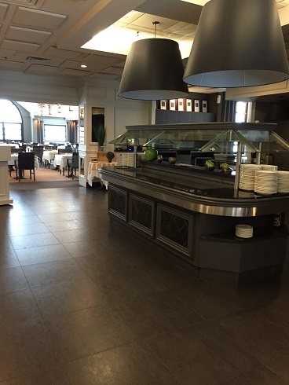
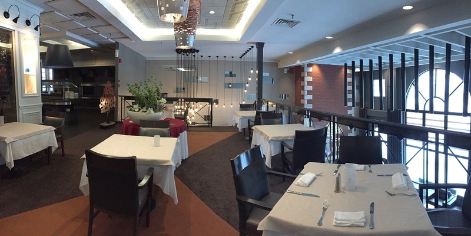
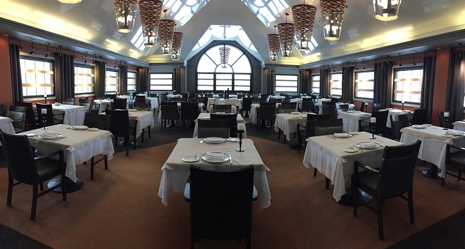
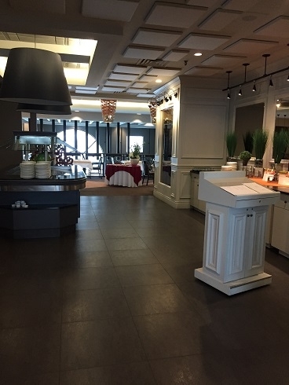

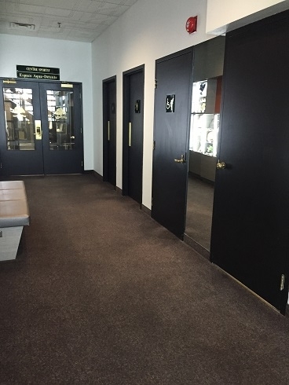
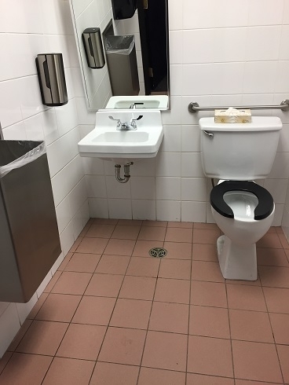
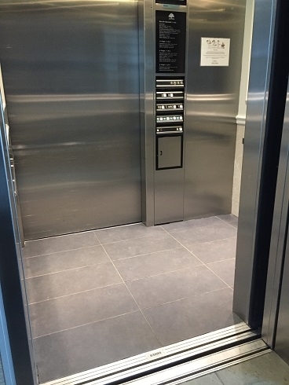

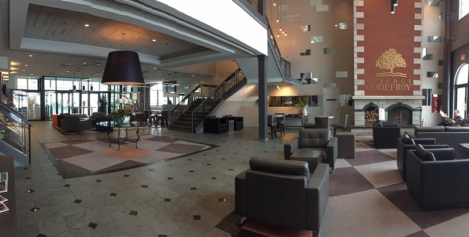
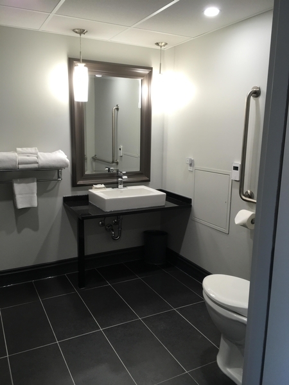
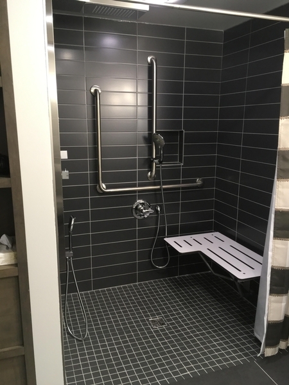
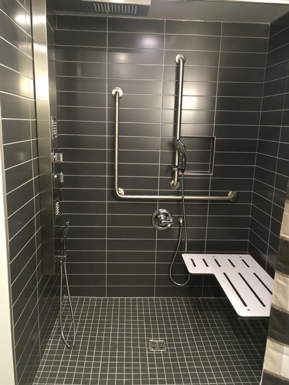
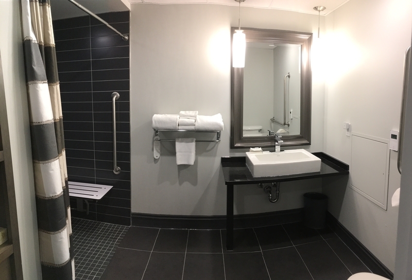
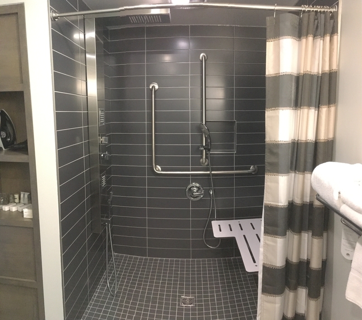
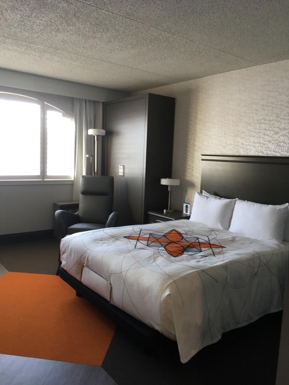
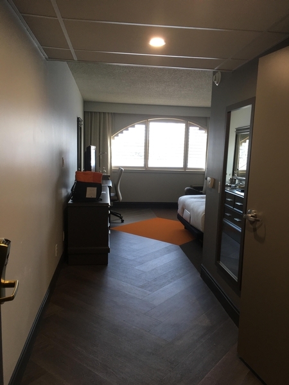
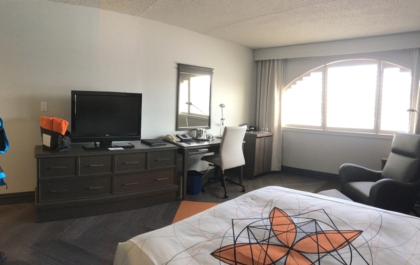
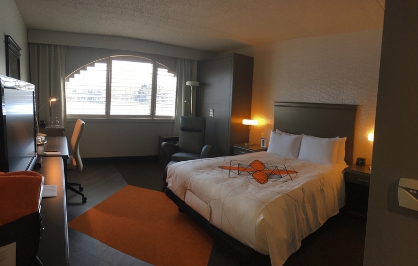
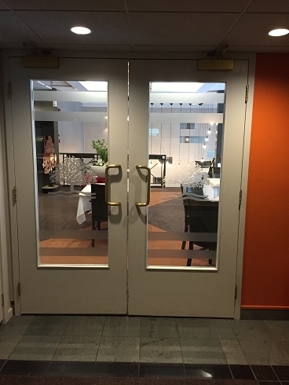
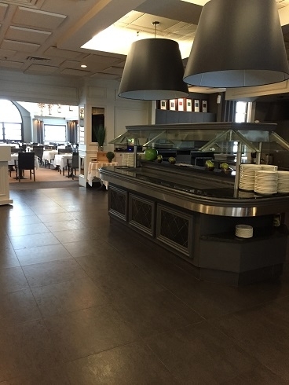
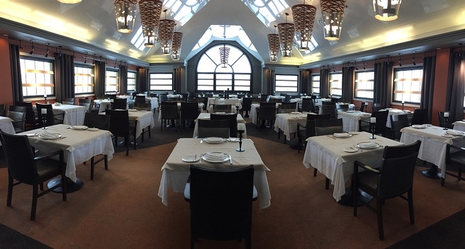
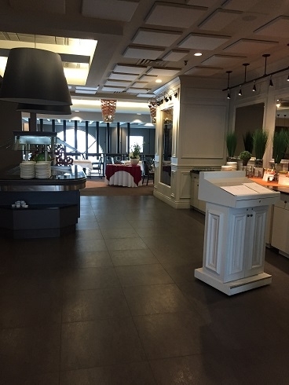
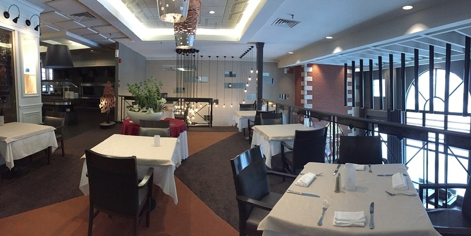







































17575, boul. Bécancour, Bécancour, G9H 1A5, Québec
819-233-2200
Entrance (accommodation)
- Main entrance accessible
Entrance
- No information panel about another accessible entrance
- : entrée(s) accessible(s) aux personnes handicapées / entrée(s)
- Clear width of door exceeds 80 cm
- Automatic Doors
- The 2nd door is automatic
Inside of the establishment
- Passageway: larger than 92 cm
- Reception counter too high : 107cm
- Elevator
- Elevator: visual indicators for each floor
Washroom with one stall
- Toilet room: help offered for handicapped persons
- Clear width of door exceeds 80 cm
- Outside lever door handle
- Manoeuvring clearance larger than 1.5 m x 1.5 m
- No clear floor space on the side of the toilet bowl
- Vertical grab bar at left of the toilet height: between 84 cm and 92 cm
- Sink height: between 68.5 cm and 86.5 cm
- Toilet room accessible for handicapped persons
- Clear width of door exceeds 80 cm
- Outside lever door handle
- Manoeuvring clearance larger than 1.5 m x 1.5 m
- Larger than 87.5 cm clear floor space on the side of the toilet bowl
- Horizontal grab bar at right of the toilet height: between 84 cm and 92 cm from the ground
- Vertical grab bar at left of the toilet height: between 84 cm and 92 cm
- Sink height: between 68.5 cm and 86.5 cm
- clear space area in front of the sink larger than 80 cm x 1.2 m
Food service: Salle à manger
- Food service designed for handicaped persons
- Elevator
- All sections are accessible.
- Passageway between tables larger than 92 cm
- Manoeuvring space diameter larger than 1.5 m available
- Some sections are non accessible
- Less than 25% of the tables are accessible.
Room
- Bedroom adapted for disabled persons
- Clear width of room door exceeds 80 cm
- Manoeuvring space in room exceeds 1.5 m x 1.5 m
- Transfer zone on side of bed exceeds 92 cm
- Bed: top of mattress between 46 cm and 50 cm
- Desk: height between 68.5 cm and 86.5 cm
Bathroom
- Bathroom adapted for disabled persons
- Manoeuvring space in front of bathroom door exceeds 1.5 m x 1.5 m
- Clear width of bathroom door exceeds 80 cm
- Manoeuvring space in bathroom exceeds 1.5 m x 1.5 m
- Larger than 87.5 cm clear floor space on the side of the toilet bowl
- Horizontal grab bar at left of the toilet height: between 84 cm and 92 cm from the ground
- Vertical grab bar at left of the toilet height: between 84 cm and 92 cm
- Sink height: between 68.5 cm and 86.5 cm
- clear space area in front of the sink larger than 80 cm x 1.2 m
- Roll-in shower (shower without sill)
- Unobstructed area in front of shower exceeds 90 cm x 1.5 m
- Shower: curtain
- Shower: hand-held shower head lower than 1.2 m
- Shower: hand-held shower head hose exceeds 1.8 m
- Shower: retractable built-in transfer bench
- Shower: bench between 40 cm and 45 cm


