Retour18 photos
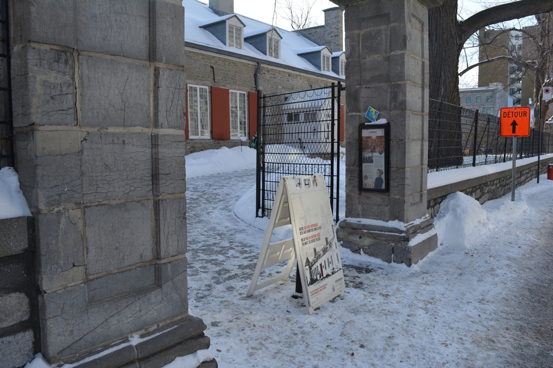
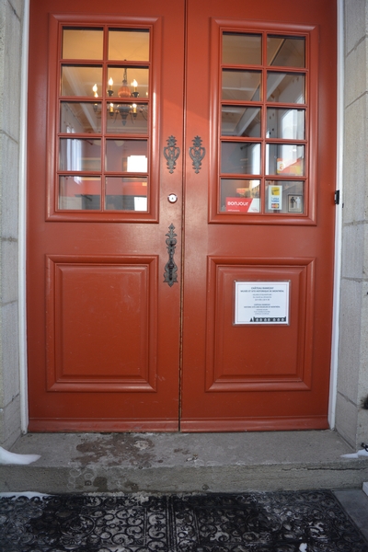
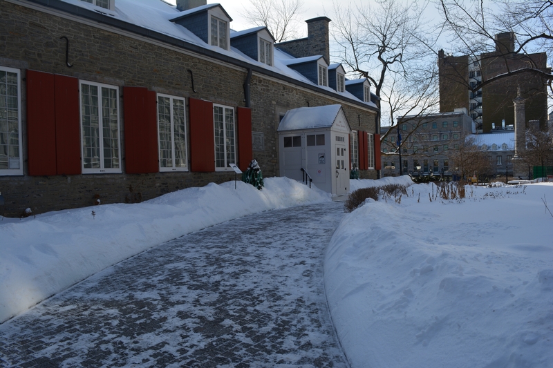
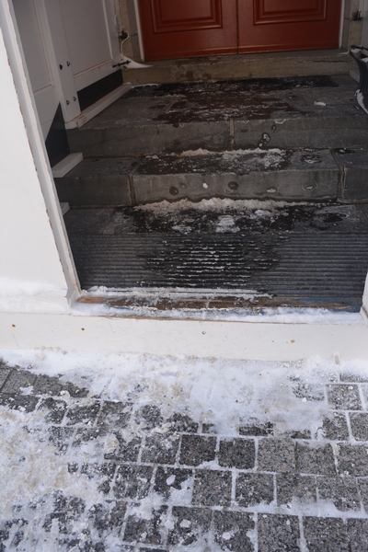
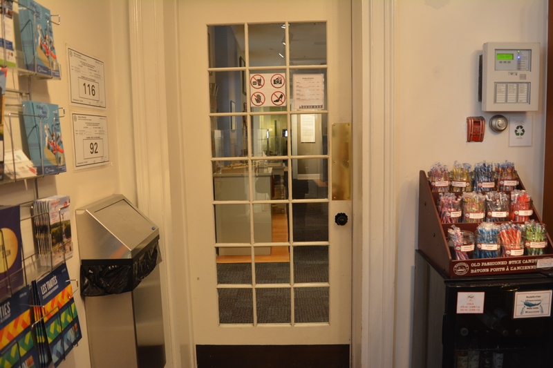
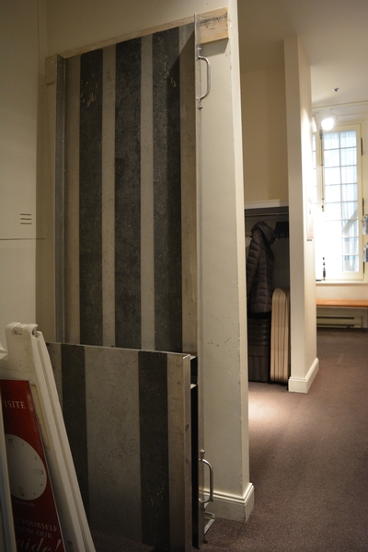
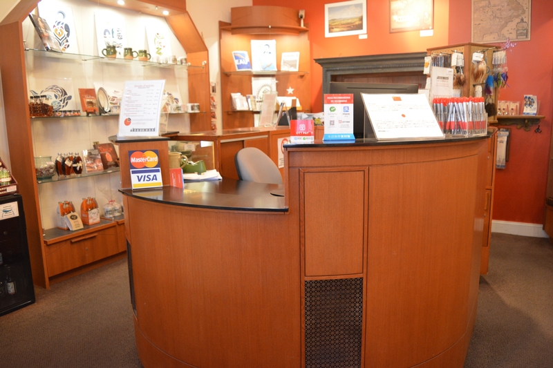
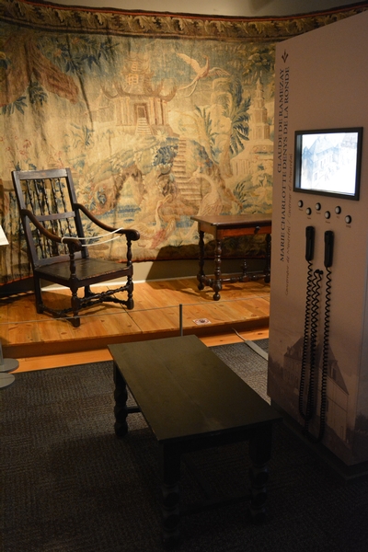
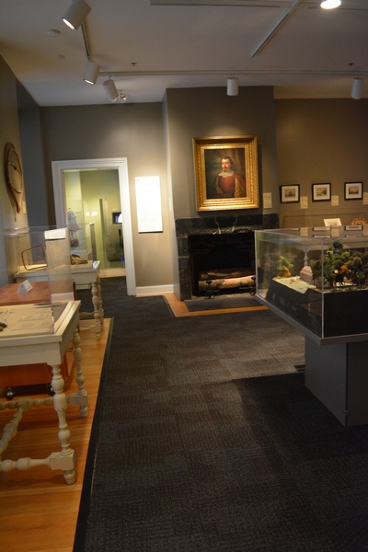
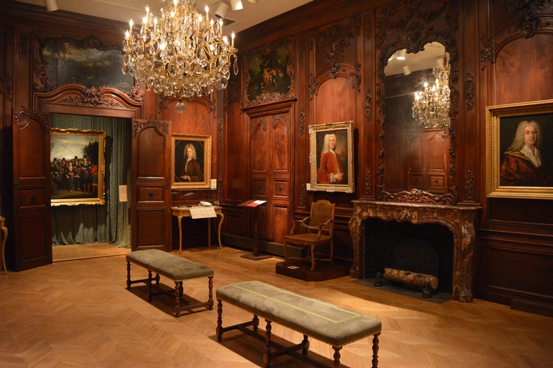
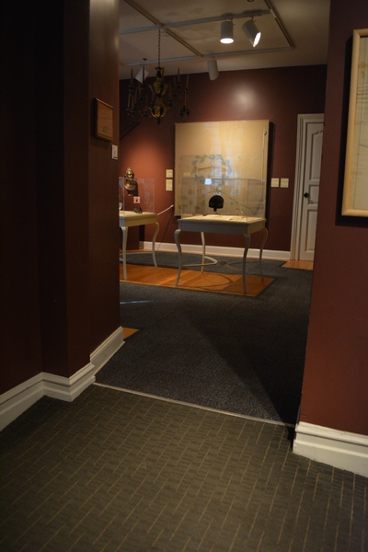

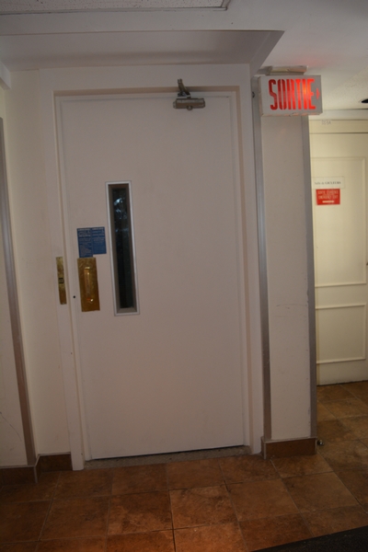
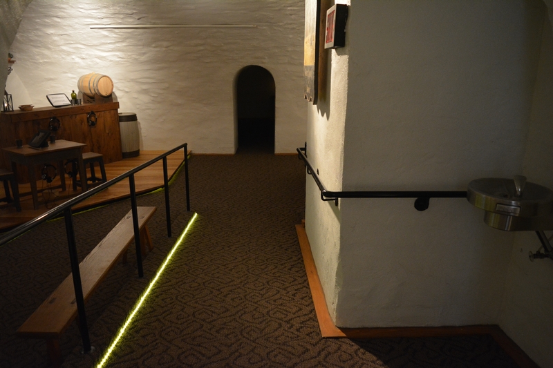
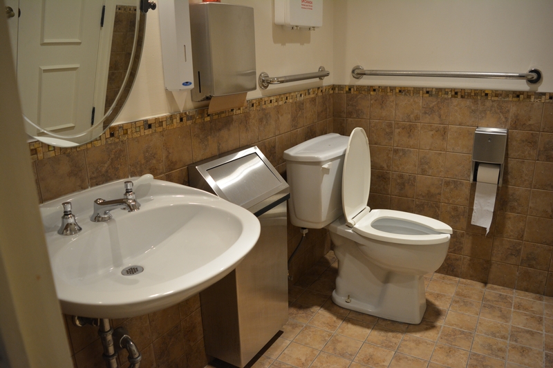
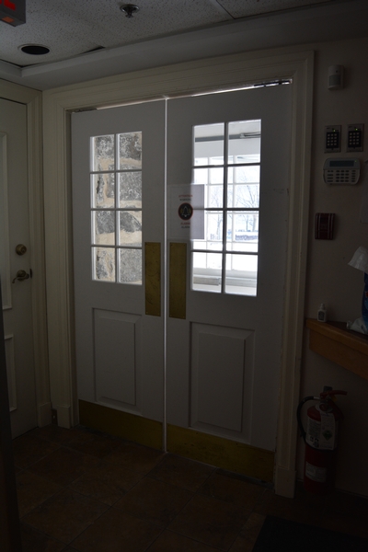
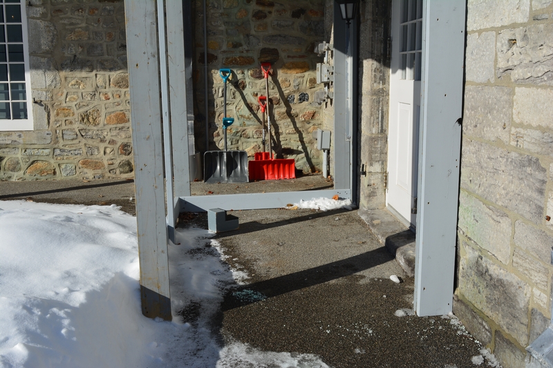
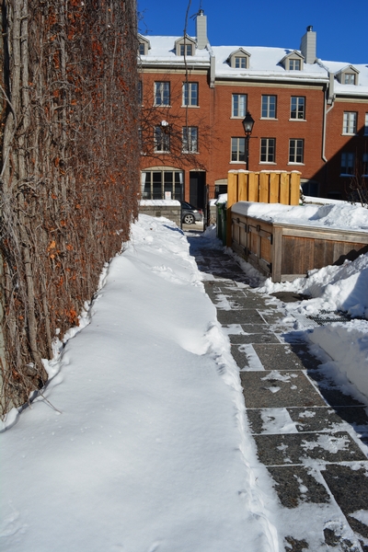





















280, rue Notre-Dame Est, Montréal, H2Y 1C5, Québec
514-861-3708
Entrance
- Access to entrance: no slope
- Interlocking stone walkway to the entrance
- Walkway to the entrance width: more than 1.1 m
- More than two steps : 4marches
- Portable ramp
- Metallic ramp
- Non slip ramp
- Access ramp: clear width restricted : 81cm
- Access ramp: steep slope : 10%
- Access ramp: no handrail
- Clear width of door exceeds 80 cm
- Outside door handle with thumb-latch pull
- Inside door handle with thumb-latch pull
- Access to entrance: gentle sloop
- Interlocking stone walkway to the entrance
- Walkway to the entrance width: more than 1.1 m
- No-step entrance
- Landing sill too high : 6cm
- Clear width of door exceeds 80 cm
- Outside door handle with thumb-latch pull
- Inside door handle with kick plate
Washroom with one stall
- Passageway for accessing to toilet room larger than 1,1 m
- Clear width of door restricted (between 76 and 79 cm)
- Toilet room: door opening to outside
- The door opens in front of the clear floor space
- Outside lever door handle
- Inside lever door handle
- Toilet room area : 1,7m x 2,2m
- Narrow manoeuvring clearance : 1,1m x 2,1m
- Toilet bowl too far from the wall : 32cm
- Narrow clear floor space on the side of the toilet bowl : 80cm
- Raised toilet seat : 49cm
- Horizontal grab bar at left of the toilet: too high : 117cm
- Horizontal grab bar behind the toilet: too high : 117cm
- Sink height: between 68.5 cm and 86.5 cm
- Clearance under the sink: larger than 68.5 cm
- Clearance width under the sink larger than 76 cm
- Clearance depth under the sink more than 28 cm
- clear space area in front of the sink larger than 80 cm x 1.2 m
- Sink: lever operated faucets
Shop
- Path of travel between display shelves exceeds 92 cm
- Manoeuvring space diameter larger than 1.5 m available
- Displays height: less than 1.2 m
- Cash stand is too high : 101cm
- Cash counter: no clearance
- Cash counter: passageway to longer than 92 cm
- Cash counter: manoeuvring space larger than 1.5 m x 1.5 m
Showroom: Salles 1 à 15
- Basement
- Ground floor
- Passageway to the entrance clear width: larger than 92 cm
- Entrance : No-step entrance
- Path of travel between display tables exceeds 92 cm
- Manoeuvring space diameter larger than 1.5 m available
- Objects displayed too high : 1,5m
- Objects tilted in glassed displays
- Descriptive labels too high : 150cm
- Direct lighting on all displayed objects


