Retour21 photos
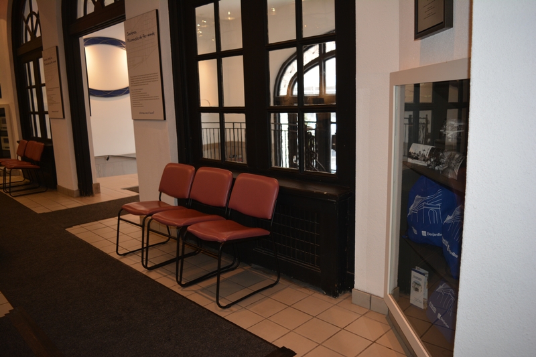
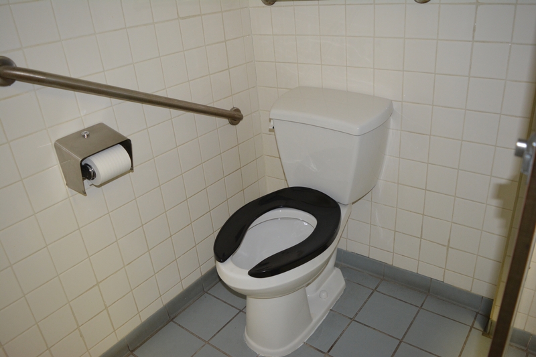
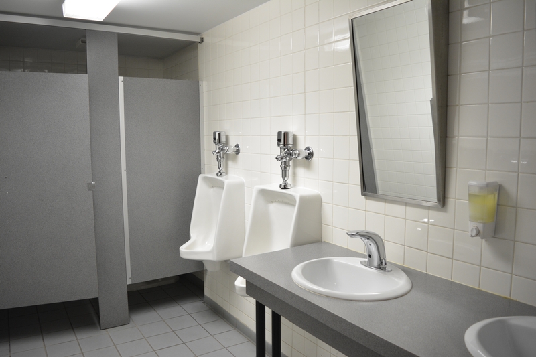
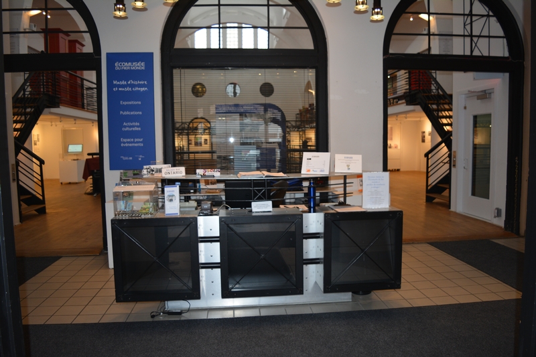
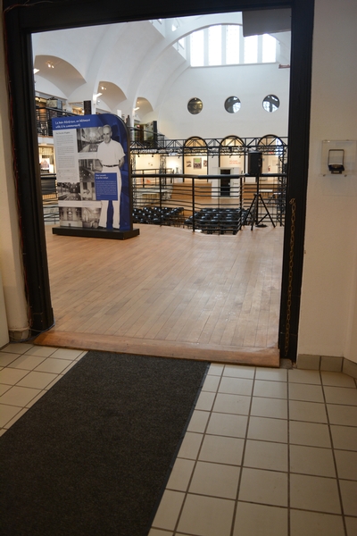
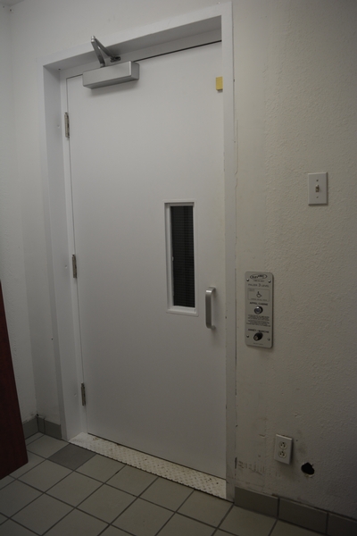

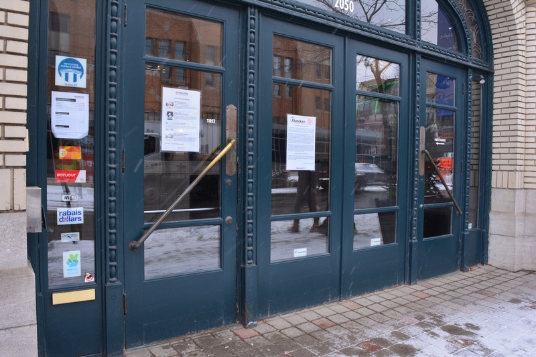
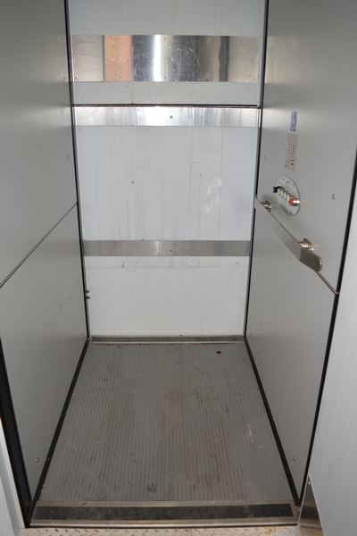
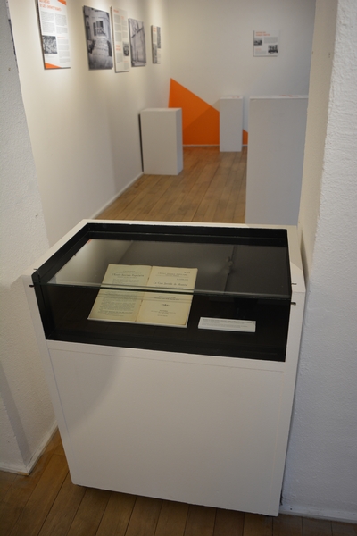
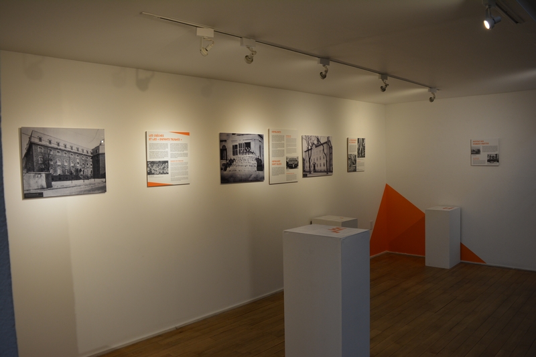
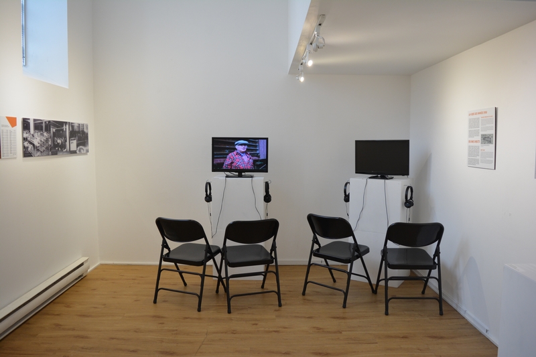
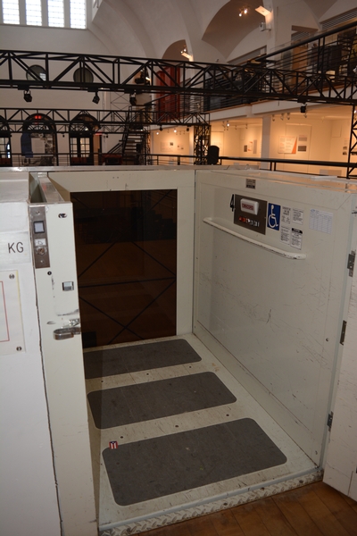
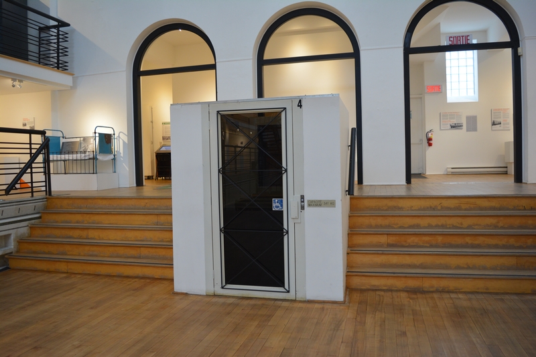
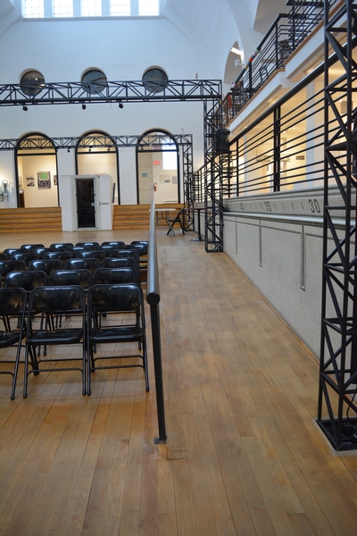
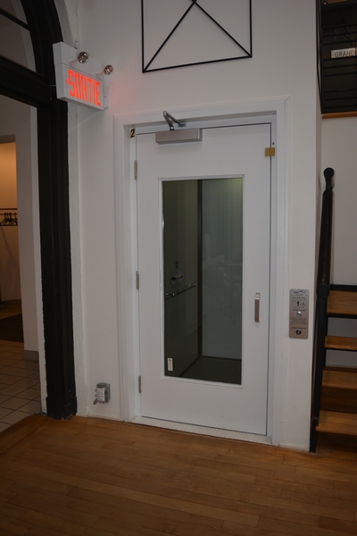
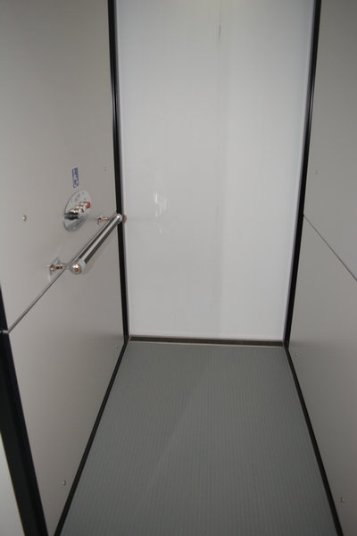

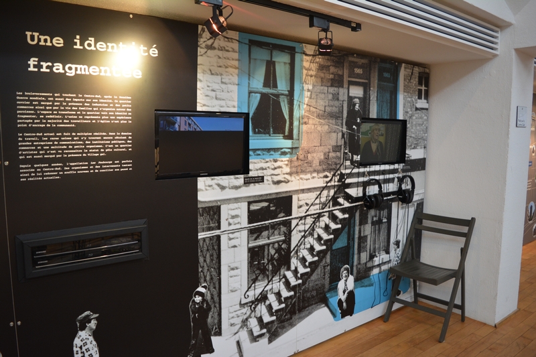

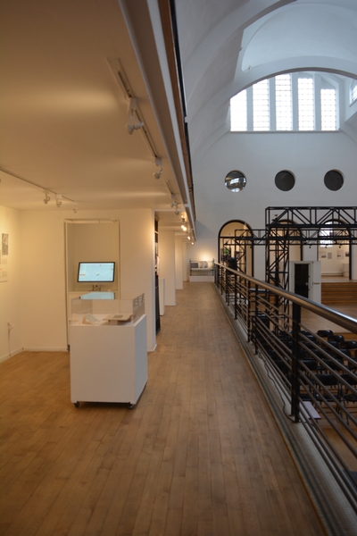























2050, rue Atateken, Montréal, H2L 3L8, Québec
514-528-8444
Entrance
- Access to entrance: gentle sloop
- Paved walkway to the entrance
- No-step entrance
- Clear width of door exceeds 80 cm
- Hard to open door
- Outside door pull handle (D type)
- Inside door handle with push bar
- Hallway larger than 2.1 m x 2.1 m
- Clear 2nd door width: 80 cm
- Automatic 2nd door: not easy to open
- 2nd door: outside door handle with thumb-latch pull
- 2nd door: inside door handle with push bar
Inside of the establishment
- More than two steps : 7marches
- Passageway: larger than 92 cm
- Ticket office desk too high : 110cm
- No clearance under the ticket office desk
- : 3étage(s) accessible(s) / 3étage(s)
- Manlift
- Narrow wheelchair lift : 80cm x 120cm
- larger than 80 cm x 1.5 m
- Wheelchair lift: no automatic door
- Wheelchair lift: outside command panel lower than 1.2 m from ground
- Wheelchair lift: inside command panel lower than 1.2 m from ground
- Wheelchair lift: raised character control buttons
Washrooms with multiple stalls
- Manoeuvring space in front of the toilet room door larger than 1.5 m x 1.5 m
- Entrance: toilet room door width larger than 80 cm
- Entrance: outside door pull handle (D type)
- Entrance: inside door handle with kick plate
- Hallway: narrow manoeuvring space : 1,5m x 1,05m
- Clear 2nd door width: 80 cm
- 2nd door: outside door handle with kick plate
- 2nd door: inside door pull handle (D type)
- Sink height: between 68.5 cm and 86.5 cm
- Clearance under the sink: larger than 68.5 cm
- Clearance width under the sink larger than 76 cm
- Clearance depth under the sink more than 28 cm
- clear space area in front of the sink larger than 80 cm x 1.2 m
- Sink: faucets with sensor
- : 1cabinet(s) de toilette aménagé(s) pour les personnes handicapées / 1cabinet(s)
- Accessible toilet stall: narrow door clear width
- Accessible toilet stall: door opening outside the stall
- Accessible toilet stall: door opening in the clear space area
- Accessible toilet stall: no outside door handle
- Accessible toilet stall: inside door handle (D type)
- Narrow accessible toilet stall : 1,9m x 1,15m
- Accessible toilet stall: narrow manoeuvring space : 1,1m x 1,1m
- Accessible toilet stall: inadequate clear space area on the side : 53cm
- Accessible toilet stall: diagonal grab bar at right located between 84 cm and 92 cm from the ground
- Accessible toilet stall: horizontal grab bar behind the toilet too high : 118cm
Showroom: Niveau billetterie
- No slope passageway to the entrance
- Passageway to the entrance clear width: larger than 92 cm
- Entrance : No-step entrance
- Entrance: door clear width larger than 80 cm
- Path of travel between display tables exceeds 92 cm
- Manoeuvring space diameter larger than 1.5 m available
- Objects displayed at a height of less than 1.2 m
- Objects tilted in glassed displays
- Descriptive labels too high : 1,4cm
- Guided tours available with reservation
- No slope passageway to the entrance
- Passageway to the entrance clear width: larger than 92 cm
- Entrance: 2 or more steps : 5marches
- Path of travel between display tables exceeds 92 cm
- Manoeuvring space diameter larger than 1.5 m available
- No slope passageway to the entrance
- Passageway to the entrance clear width: larger than 92 cm
- Entrance: 2 or more steps : 13marches
- Some sections are non accessible
- 75% of exhibit space accessible
- Path of travel between display tables restricted : 80cm
- Manoeuvring space diameter larger than 1.5 m available
- Objects displayed at a height of less than 1.2 m
- Objects tilted in glassed displays
- Descriptive labels located below 1.2 m
- Guided tours available with reservation
- Direct lighting on all displayed objects
- Direct lighting on all displayed objects


