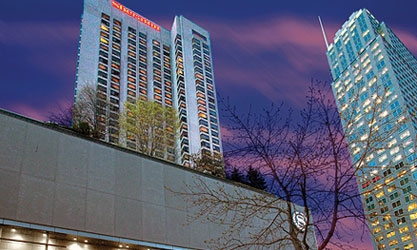Retour1 photos









1201, boulevard René-Lévesque Ouest, Montréal, H3B 2L7, Québec
514-878-2000
Swimming pool
- Swimming pool: no equipment adapted for disabled persons
- Access to swimming pool : 5marches
Exercise room
- 100% of exercise room accessible
- No equipment adapted for disabled persons
Inside of the establishment
- Access to the business centre
- Elevator: button panel too high : maximum 1,32 m
Food service
- Access to the restaurant : Café Bar & Bistro le Boulevard
- Restaurant: table service available
- Restaurant: room service available
Exhibit area
- Access to the screening room
Public washroom
- Washroom: tilted mirror
- Washroom non accessible : 2e étage et 37e étage
Room
- Room(s): door width between 710-800 mm : 75,5 cm (chambres standard)
- Room(s) : bed too high : 68 cm (chambres standard) & 60 cm
- Room(s): furniture removable
Bathroom
- Bathroom : door width between 710-800 mm : 75,5 cm (chambres standard)
- Bathroom : roll-in shower Suite André Leclerc et suite 2425
- Bathroom : door opens inward : chambres standard
- Bathroom: toilet paper dispenser too low : 53 cm
- Bathroom : insufficient transfer area : 45 cm (chambres standard)
- Bathroom : no grab bar (toilet) right side : chambres standard
- Bathroom: Grab bar in the bath too high : chambres standard
- Bathroom : no grab bar (toilet) left side : chambres standard
- Bathroom : Grab bar (toilet) too high : behind : 96 cm (chambres standard)
- Bathroom : insufficient clearance under the sink : 65 cm (chambres standard) & 66 cm
- Bathroom: telephone showerhead
Other caracteristics
- Room numbers in raised print
- Elevator buttons in braille
- Elevator buttons in raised print
- Elevator - sound signals
- Ascenseur - voiced signals
- Television captioning decoder
- Telephone - Indicator Light
- System flashing bell




