Retour10 photos
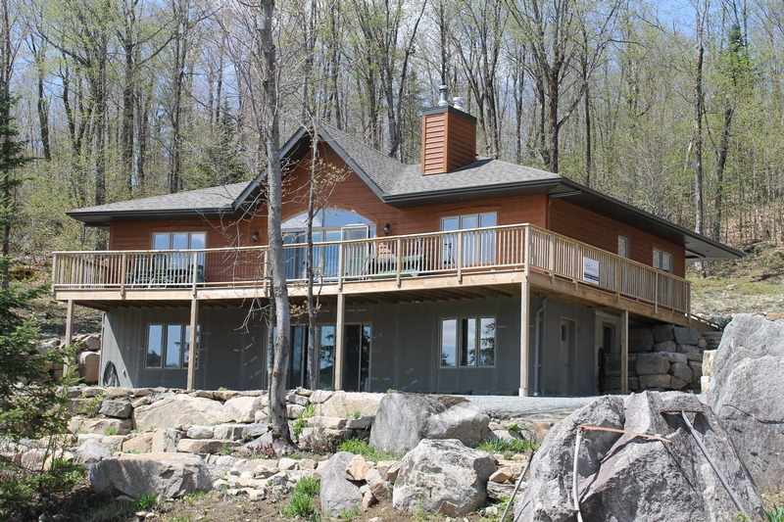

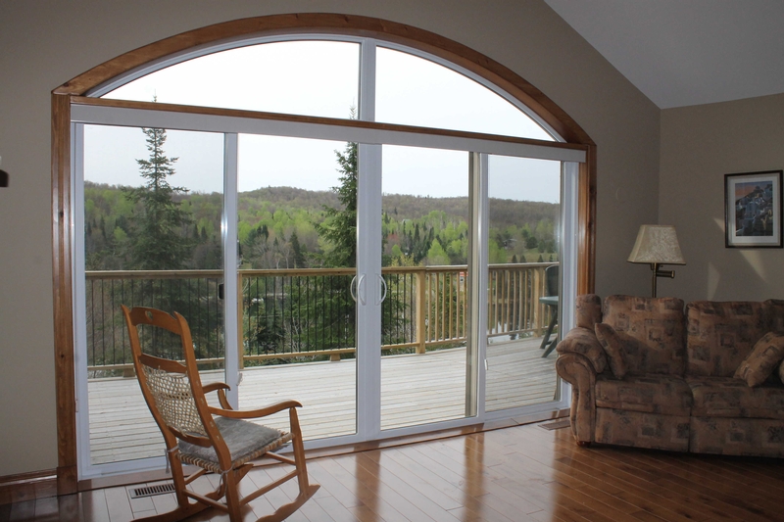
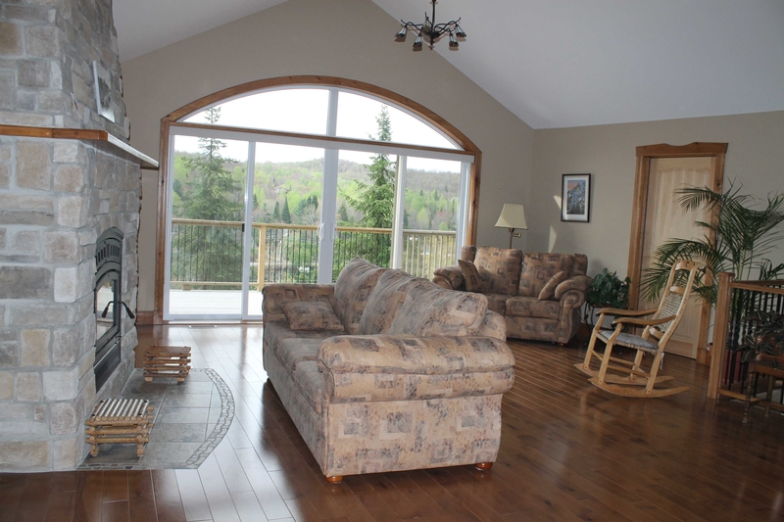
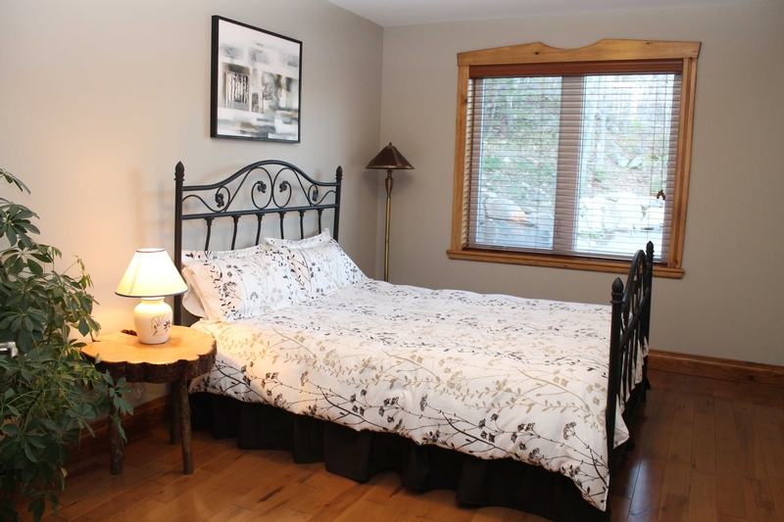
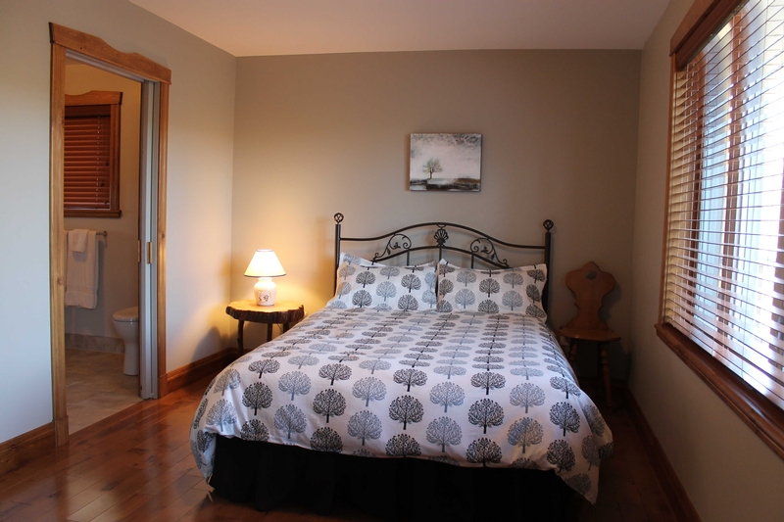
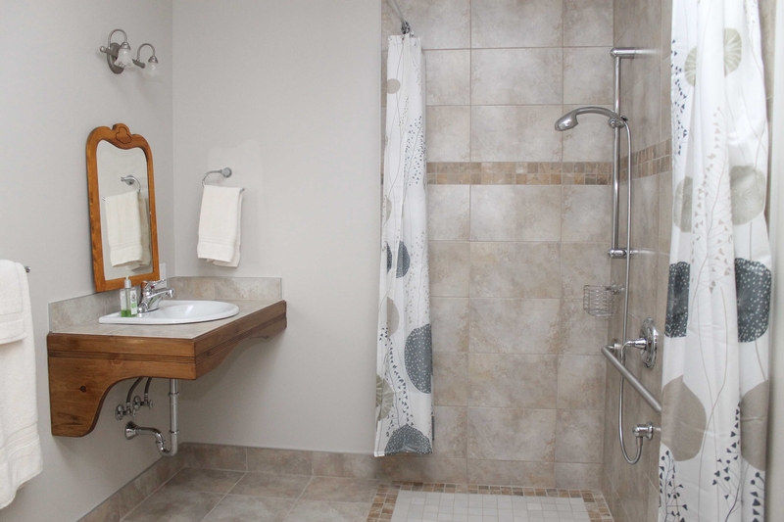
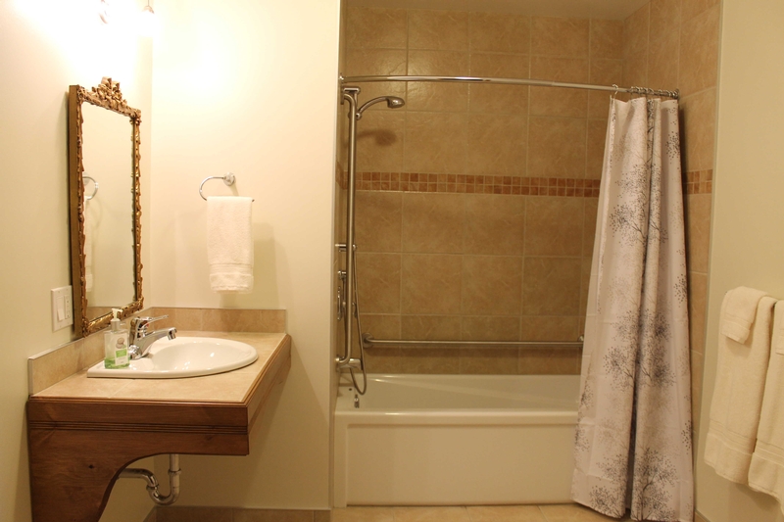
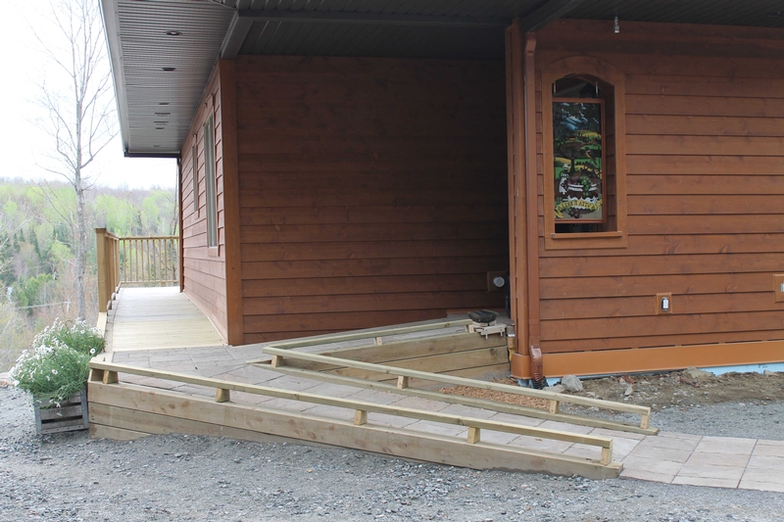
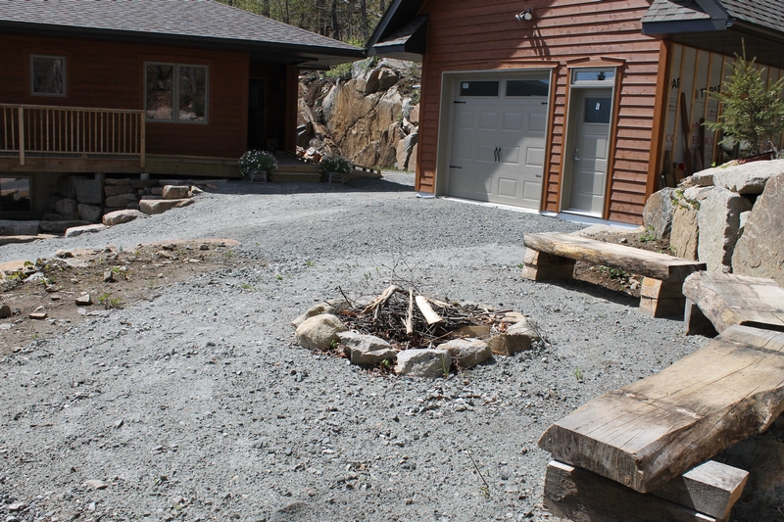













280, chemin de Bellefeuille, Saint-Adolphe-d'Howard, J0T 2B0, Québec
819-327-5037
Living room
- Living room adapted for disabled persons
Room
- Bedroom adapted for disabled persons
- Transfer zone on side of bed exceeds 92 cm
- Queen-size bed
- Bed: clearance under bed
- Bedroom adapted for disabled persons
- Transfer zone on side of bed exceeds 92 cm
- Queen-size bed
- Bed: clearance under bed
- Bedroom adapted for disabled persons
- Transfer zone on side of bed exceeds 92 cm
- Queen-size bed
- Bed: clearance under bed
Bathroom
- Bathroom adapted for disabled persons
- Toilet bowl too near from the wall : 25,5cm
- Larger than 87.5 cm clear floor space on the side of the toilet bowl
- Horizontal grab bar at right of the toilet height: between 84 cm and 92 cm from the ground
- Clearance under the sink: larger than 68.5 cm
- Roll-in shower (shower without sill)
- Shower: curtain
- Shower: hand-held shower head lower than 1.2 m
- Shower: removable transfer bench available
- Shower: grab bar near faucets: horizontal
- Bathroom adapted for disabled persons
- Toilet bowl too near from the wall : 25,5cm
- Larger than 87.5 cm clear floor space on the side of the toilet bowl
- Horizontal grab bar at left of the toilet height: between 84 cm and 92 cm from the ground
- Clearance under the sink: larger than 68.5 cm
- Roll-in shower (shower without sill)
- Shower: curtain
- Shower: hand-held shower head lower than 1.2 m
- Shower: removable transfer bench available
- Shower: grab bar near faucets: horizontal
- Bathroom adapted for disabled persons
- Toilet bowl too near from the wall : 23cm
- Larger than 87.5 cm clear floor space on the side of the toilet bowl
- Horizontal grab bar at left of the toilet height: between 84 cm and 92 cm from the ground
- Clearance under the sink: larger than 68.5 cm
- Standard bathtub/shower
- Bathtub: hand-held shower head lower than 1.2 m
- Bathtub: removable transfer bench available
- Bathtub: grab bar on back wall: horizontal
- Bathtub: grab bar near faucets: vertical


